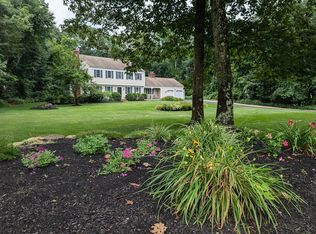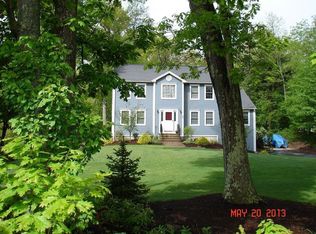OPEN HOUSE CXLED. This beautifully maintained colonial is ready for you to move right in! Located in the sought after Stoneybrook Estates neighborhood (cul-de-sac/sidewalks) this bright 4 bedroom, 2 1/2 bathroom home boasts an impressive first floor complete with a huge family room (vaulted ceiling, sky lights, gas fireplace, recessed lighting) that opens to a great 3-season porch, a large living room, an updated eat-in kitchen (2020, SS appliances, granite counters, double sink, breakfast bar) with sliders to the deck. HW floors complete the formal dining room (pocket doors). 4 bedrooms on the second floor including a generously sized primary bedroom (walk in closest/en suite bathroom). Convenient access to commuting routes and plenty of room to work from home. Enjoy the large, flat private lot, 2 car garage, and a large basement that is waiting to be finished. Well rated schools. See attached list of many property updates!
This property is off market, which means it's not currently listed for sale or rent on Zillow. This may be different from what's available on other websites or public sources.

