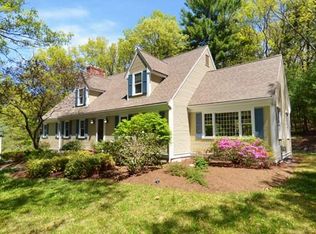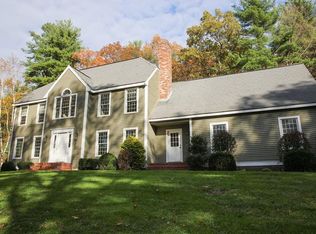Majestically sited in the premier Highland Park neighborhood, this beautifully & meticulously updated colonial is enhanced by professional landscaping, a private backyard w/ room to play & portico entrance. Outstanding location ??? 6 mins. to the commuter rail, mins to the State Park & major highways, 1 min. to Hopkinton CC for golf, pool time, tennis or dinner. The kitchen has brand new white cabinet doors & painted cabinets, new granite ~ floor tile & SS appliances. It opens to a spectacular 26 x 20 cathedral family room w/floor to ceiling FP & new carpeting. The entire home has been painted w/ new flooring in today???s color palate ??? nothing to do! Fabulous mudroom w/a sink, custom cabinets & door to the 42 x 16 deck ??? incredible for entertaining. The 2nd level w/ new carpets has a spectacular remodeled master bath. Updates include: New driveway, new garage doors, painted exterior, granite front steps, Viessmann Furnace, hot water tank, 50 yr roof, deck floor & more. Impeccable home!
This property is off market, which means it's not currently listed for sale or rent on Zillow. This may be different from what's available on other websites or public sources.

