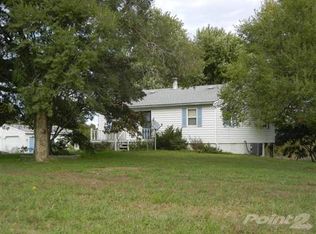1930s farmhouse needs TLC but is priced to sell! Inside you'll find 3 bedrooms, 2 baths with large country kitchen, pantry and living room. Master bedroom has it's own bath. Second bedroom has an attached bath, as well. Upstairs you have a potential of 2 bedrooms so 4th bedroom just needs a closet. HVAC is in place but needs replaced. Owner uses high quality space heaters to keep it all cozy. Two car garage has one side converted into an apartment complete with kitchen and bath. Newer metal roof on the garage building. Great space for guests or teens! 5 acres is open and once featured wonderful gardens that were used for farmer's market crops. Organic potential. The property does need work but what an opportunity at this price. Sold ''AS IS''
This property is off market, which means it's not currently listed for sale or rent on Zillow. This may be different from what's available on other websites or public sources.
