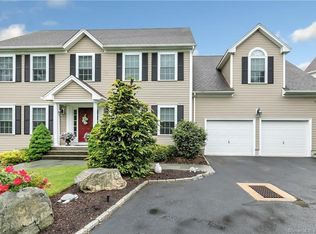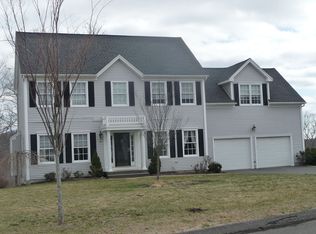2940 sqft gorgeous colonial with huge master suite and finished walkout lower level. Open and airy floorplan features 3bed 3.5bth. Hardwood floor throughout on 1st level. 3 zones heating and 2 zones C/A. The inviting living room leading to the beautiful family room with gas fireplace and sliders to the wood deck which opens to the picturesque view. Striking kitchen has EIK, maple cabinets, granite counters and island. Master has walking closet, bonus room could be TV room or baby's room. A very stunning home, enjoyable lake view. 2nd floor offers big Laundry. Fully finished walkout basement has full bath and huge playroom. Spacious 2 car garages, close to area shops, school, restaurant and major highway.
This property is off market, which means it's not currently listed for sale or rent on Zillow. This may be different from what's available on other websites or public sources.


