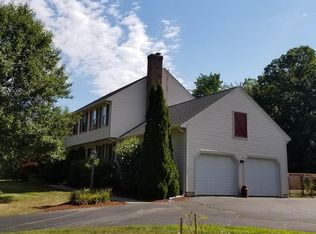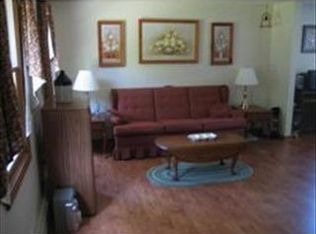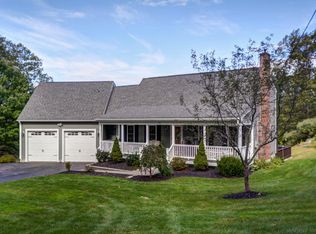Well maintained and beautifully updated colonial sitting on just over half an acre for sale in Sutton! This 4 bedroom 2.5 bath home is move in ready! Plenty of room for the growing family. Charming landscaped walkway with lovely stone walls. On the main living floor you will find bamboo hardwood floors throughout, a recently updated kitchen with stainless steel appliances, all new cabinets and granite countertops! There is also a large living room with cozy fireplace, a spacious dining room and a family room! Off the living room is a half bath equipped with laundry hookups. Large deck space off the kitchen makes for easy access to the wonderful fenced in yard! Perfect for entertaining , children playing or pets! Upstairs you will find 4 bedrooms including a master and master bath as well as an additional full bath. Garage parking for one underneath! Conveniently located 3 minutes from Rt 146! 10 minutes from the Mass Pike.
This property is off market, which means it's not currently listed for sale or rent on Zillow. This may be different from what's available on other websites or public sources.



