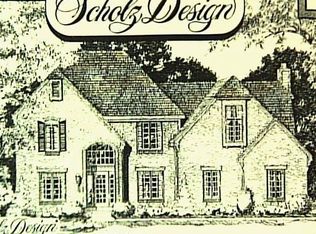Sold for $739,000 on 08/24/23
$739,000
3 Stone House Road, Shelton, CT 06484
4beds
2,850sqft
Single Family Residence
Built in 1994
0.95 Acres Lot
$856,400 Zestimate®
$259/sqft
$4,554 Estimated rent
Home value
$856,400
$814,000 - $908,000
$4,554/mo
Zestimate® history
Loading...
Owner options
Explore your selling options
What's special
This is the quintessential Colonial you have been waiting for! This custom built home is on a cull de sac street in a fabulous location close to Huntington Center and the Trumbull line. There are hardwood floors and custom upgrades throughout. The main level has a 2 story foyer, office, formal living room that is open to the formal dining room. The kitchen offers custom cabinets w/ a center island w/ electric cooktop. There are SS double ovens, refrigerator, dishwasher and microwave. The eat in kitchen has a new slider to rear deck. The family room has a vaulted ceiling, wood burning fireplace and triple atrium door to rear deck. The laundry room off the kitchen can serve as a mudroom w/ door to the 2 car attached garage. The upper level offers a Primary suite w/ 2 closets and large bath w/ separate tub and shower. 3 good sized additional bedrooms that utilize the hall bath. The basement is unfinished w/ a slider to the rear yard. The furnace and hot water heater have been replaced within the last year. The garage door was recently replaced. The rear deck overlooks the private rear yard and abuts to the Far Mill River. The rear yard has room for a pool. The house has city water and sewers. This is one not to be missed!
Zillow last checked: 8 hours ago
Listing updated: August 25, 2023 at 08:05am
Listed by:
Tracy S. Perry 203-231-3609,
Real Estate Two 203-926-1122,
Linda Schauwecker 203-414-8851,
Real Estate Two
Bought with:
Gary Goodridge, RES.0817455
Coldwell Banker Realty
Source: Smart MLS,MLS#: 170578799
Facts & features
Interior
Bedrooms & bathrooms
- Bedrooms: 4
- Bathrooms: 3
- Full bathrooms: 2
- 1/2 bathrooms: 1
Primary bedroom
- Features: Full Bath, Hardwood Floor
- Level: Upper
Bedroom
- Features: Hardwood Floor
- Level: Upper
Bedroom
- Features: Hardwood Floor
- Level: Upper
Bedroom
- Features: Hardwood Floor
- Level: Upper
Dining room
- Features: Hardwood Floor
- Level: Main
Family room
- Features: Fireplace, Hardwood Floor
- Level: Main
Kitchen
- Features: Hardwood Floor
- Level: Main
Living room
- Features: Hardwood Floor
- Level: Main
Office
- Features: Hardwood Floor
- Level: Main
Heating
- Forced Air, Oil
Cooling
- Central Air
Appliances
- Included: Electric Cooktop, Oven, Refrigerator, Water Heater
- Laundry: Main Level
Features
- Basement: Full
- Number of fireplaces: 1
Interior area
- Total structure area: 2,850
- Total interior livable area: 2,850 sqft
- Finished area above ground: 2,850
Property
Parking
- Total spaces: 2
- Parking features: Attached
- Attached garage spaces: 2
Lot
- Size: 0.95 Acres
- Features: Subdivided, Corner Lot
Details
- Parcel number: 296583
- Zoning: R-1
Construction
Type & style
- Home type: SingleFamily
- Architectural style: Colonial
- Property subtype: Single Family Residence
Materials
- Wood Siding
- Foundation: Concrete Perimeter
- Roof: Asphalt
Condition
- New construction: No
- Year built: 1994
Utilities & green energy
- Sewer: Public Sewer
- Water: Public
Community & neighborhood
Location
- Region: Shelton
- Subdivision: Huntington
Price history
| Date | Event | Price |
|---|---|---|
| 8/24/2023 | Sold | $739,000+1.9%$259/sqft |
Source: | ||
| 8/16/2023 | Pending sale | $725,000$254/sqft |
Source: | ||
| 6/21/2023 | Listed for sale | $725,000+15.3%$254/sqft |
Source: | ||
| 7/30/2022 | Listing removed | -- |
Source: | ||
| 7/23/2022 | Price change | $629,000-4.6%$221/sqft |
Source: | ||
Public tax history
| Year | Property taxes | Tax assessment |
|---|---|---|
| 2025 | $7,254 -1.9% | $385,420 |
| 2024 | $7,392 +9.8% | $385,420 |
| 2023 | $6,733 | $385,420 |
Find assessor info on the county website
Neighborhood: 06484
Nearby schools
GreatSchools rating
- 6/10Booth Hill SchoolGrades: K-4Distance: 1.5 mi
- 3/10Intermediate SchoolGrades: 7-8Distance: 2.8 mi
- 7/10Shelton High SchoolGrades: 9-12Distance: 3.1 mi
Schools provided by the listing agent
- Middle: Shelton,Perry Hill
- High: Shelton
Source: Smart MLS. This data may not be complete. We recommend contacting the local school district to confirm school assignments for this home.

Get pre-qualified for a loan
At Zillow Home Loans, we can pre-qualify you in as little as 5 minutes with no impact to your credit score.An equal housing lender. NMLS #10287.
Sell for more on Zillow
Get a free Zillow Showcase℠ listing and you could sell for .
$856,400
2% more+ $17,128
With Zillow Showcase(estimated)
$873,528