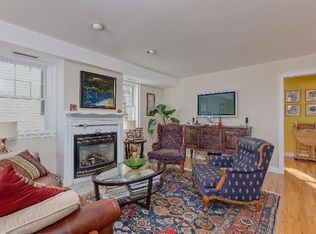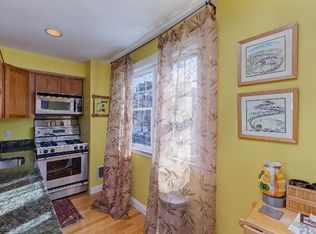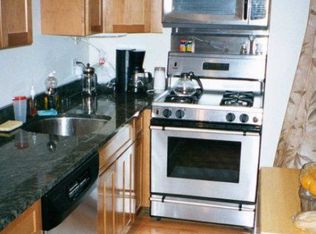Sold for $880,000
$880,000
3 Stockwell St #1, Roxbury, MA 02120
3beds
1,375sqft
Condominium, Townhouse
Built in 2000
-- sqft lot
$864,300 Zestimate®
$640/sqft
$5,398 Estimated rent
Home value
$864,300
$821,000 - $908,000
$5,398/mo
Zestimate® history
Loading...
Owner options
Explore your selling options
What's special
Welcome home! Situated prominently atop Mission Hill, this fully renovated luxury 3 bedroom, 2.5 bath townhouse has it all! Some notable features include a private garage, gleaming hardwood floors, and central A/C. The first floor has an open and flexible floor plan with large windows with three exposures plus a deck off the rear for entertaining, and a half bath. The kitchen has quality cabinets and appliances, quartz countertops, and a breakfast bar. The second floor has 2 bedrooms, one with en-suite full bath, and a second nice sized bedroom, along with another full bath. The third floor has a bedroom with a sundeck to see the skyline and sunsets. The garage level has parking for one car, storage, a work area , and washer and dryer. Central AC with 2 zones and smart thermostats. A 2 minute walk to various T-stops, Northeastern, Longwood Medical area, with easy access to Copley Square & downtown. Do not miss out!
Zillow last checked: 8 hours ago
Listing updated: August 31, 2023 at 09:51am
Listed by:
James Brasco 617-519-1517,
Century 21 Shawmut Properties 617-787-2121
Bought with:
Lisa Ferro
Coldwell Banker Realty - Boston
Source: MLS PIN,MLS#: 73125179
Facts & features
Interior
Bedrooms & bathrooms
- Bedrooms: 3
- Bathrooms: 3
- Full bathrooms: 2
- 1/2 bathrooms: 1
Primary bedroom
- Features: Walk-In Closet(s), Flooring - Wall to Wall Carpet
- Level: Second
- Area: 210
- Dimensions: 15 x 14
Bedroom 2
- Features: Closet, Flooring - Hardwood
- Level: Second
- Area: 165
- Dimensions: 15 x 11
Primary bathroom
- Features: Yes
Bathroom 1
- Features: Bathroom - Half, Flooring - Hardwood
- Level: First
- Area: 21
- Dimensions: 7 x 3
Bathroom 2
- Features: Bathroom - Full, Bathroom - With Shower Stall, Flooring - Stone/Ceramic Tile
- Level: Second
- Area: 50
- Dimensions: 10 x 5
Bathroom 3
- Features: Bathroom - Full, Bathroom - Tiled With Tub, Flooring - Stone/Ceramic Tile
- Level: Second
- Area: 35
- Dimensions: 7 x 5
Dining room
- Features: Flooring - Hardwood
- Level: First
- Area: 154
- Dimensions: 14 x 11
Kitchen
- Features: Flooring - Hardwood, Countertops - Stone/Granite/Solid, Breakfast Bar / Nook, Cabinets - Upgraded, Recessed Lighting, Remodeled, Stainless Steel Appliances
- Level: First
- Area: 180
- Dimensions: 18 x 10
Living room
- Features: Flooring - Hardwood
- Level: First
- Area: 154
- Dimensions: 14 x 11
Heating
- Central
Cooling
- Central Air
Appliances
- Included: Range, Dishwasher, Refrigerator, Washer, Dryer
- Laundry: In Basement, In Unit, Gas Dryer Hookup
Features
- Bonus Room
- Flooring: Tile, Hardwood, Flooring - Hardwood
- Has basement: Yes
- Has fireplace: No
- Common walls with other units/homes: Corner
Interior area
- Total structure area: 1,375
- Total interior livable area: 1,375 sqft
Property
Parking
- Total spaces: 1
- Parking features: Attached, Under, Storage
- Attached garage spaces: 1
Accessibility
- Accessibility features: No
Features
- Patio & porch: Porch, Deck - Roof
- Exterior features: Porch, Deck - Roof
Details
- Parcel number: 4277330
- Zoning: CD
Construction
Type & style
- Home type: Townhouse
- Property subtype: Condominium, Townhouse
Materials
- Frame
- Roof: Shingle
Condition
- Year built: 2000
- Major remodel year: 2000
Utilities & green energy
- Electric: Circuit Breakers, 100 Amp Service
- Sewer: Public Sewer
- Water: Public
- Utilities for property: for Gas Range, for Gas Dryer
Community & neighborhood
Security
- Security features: Security System
Community
- Community features: Public Transportation, Shopping, Park, Walk/Jog Trails, Medical Facility, Conservation Area, Highway Access, House of Worship, Private School, Public School, T-Station, University
Location
- Region: Roxbury
HOA & financial
HOA
- HOA fee: $350 monthly
- Services included: Water, Sewer, Insurance, Snow Removal
Price history
| Date | Event | Price |
|---|---|---|
| 8/31/2023 | Sold | $880,000-2.2%$640/sqft |
Source: MLS PIN #73125179 Report a problem | ||
| 6/24/2023 | Contingent | $899,900$654/sqft |
Source: MLS PIN #73125179 Report a problem | ||
| 6/15/2023 | Listed for sale | $899,900+4.5%$654/sqft |
Source: MLS PIN #73125179 Report a problem | ||
| 5/26/2023 | Listing removed | -- |
Source: Zillow Rentals Report a problem | ||
| 5/5/2023 | Price change | $4,995-9.1%$4/sqft |
Source: Zillow Rentals Report a problem | ||
Public tax history
| Year | Property taxes | Tax assessment |
|---|---|---|
| 2025 | $8,436 +10.1% | $728,500 +3.6% |
| 2024 | $7,664 +4.6% | $703,100 +3% |
| 2023 | $7,328 +3.6% | $682,300 +5% |
Find assessor info on the county website
Neighborhood: Mission Hill
Nearby schools
GreatSchools rating
- NAElc - West ZoneGrades: PK-1Distance: 0.4 mi
- 4/10Tobin K-8 SchoolGrades: PK-8Distance: 0.4 mi
- 2/10Fenway High SchoolGrades: 9-12Distance: 0.4 mi
Schools provided by the listing agent
- Elementary: Bps
- Middle: Bps
- High: Bps
Source: MLS PIN. This data may not be complete. We recommend contacting the local school district to confirm school assignments for this home.
Get a cash offer in 3 minutes
Find out how much your home could sell for in as little as 3 minutes with a no-obligation cash offer.
Estimated market value
$864,300


