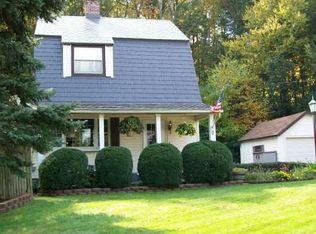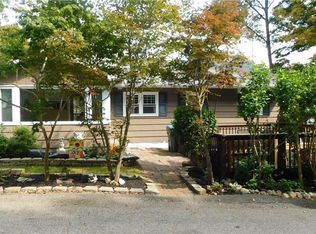Sold for $455,000 on 05/30/25
$455,000
3 Stevens Lane, Tuxedo Park, NY 10987
2beds
816sqft
Single Family Residence, Residential
Built in 1955
8,276 Square Feet Lot
$-- Zestimate®
$558/sqft
$2,947 Estimated rent
Home value
Not available
Estimated sales range
Not available
$2,947/mo
Zestimate® history
Loading...
Owner options
Explore your selling options
What's special
Nature Lover's Delight Ranch - Picture Perfect, Meticulous & Pristine in Every Way! Exceeding Charm & Character, you will be greeted by a Bright & Sunny open floor plan that flows seamlessly throughout. Cozy Living Room features a Charming Brick Fireplace & Large Picture Window which opens to a Country Kitchen with SS appliances, Wood Cabinetry, sleek Silestone Countertops, Farmhouse Sink & French Sliders lead to a Spacious Deck overlooking a beautifully landscaped tranquil Fish Pond with waterfall and a firepit for cool, crisp evenings. Large full Bathroom with glass enclosure. This Home boasts a Large Primary Bedroom, and a generously sized Second Bedroom. The Basement is partially finished w/Owens Corning Wall Panels, a great insulator that adds to the Home's Energy Efficiency. You will also find a Two Room Workshop & attached one Car Garage. Hardwood floors, adding warmth & elegance! Don't miss out on this Opportunity to make this Pristine Property your own!
Zillow last checked: 8 hours ago
Listing updated: June 04, 2025 at 08:58am
Listed by:
Mary Ellen Wetzel 201-404-6960,
Terrie OConnor 201-786-9055
Bought with:
Jon Paul Molfetta, 10301208487
Keller Williams Valley Realty
Chaya Kohn, 10401384224
Keller Williams Valley Realty
Source: OneKey® MLS,MLS#: 837082
Facts & features
Interior
Bedrooms & bathrooms
- Bedrooms: 2
- Bathrooms: 2
- Full bathrooms: 2
Basement
- Description: Partially finished w/full bathroom
- Level: Lower
Heating
- Baseboard, Oil
Cooling
- Wall/Window Unit(s)
Appliances
- Included: Dishwasher, Dryer, Exhaust Fan, Microwave, Refrigerator, Stainless Steel Appliance(s), Washer, Oil Water Heater
- Laundry: Washer/Dryer Hookup, Electric Dryer Hookup, In Basement, Laundry Room, Washer Hookup
Features
- First Floor Bedroom, First Floor Full Bath, Chandelier, Crown Molding, Eat-in Kitchen, High Speed Internet, Primary Bathroom, Open Floorplan, Open Kitchen, Recessed Lighting, Stone Counters, Walk Through Kitchen
- Flooring: Hardwood
- Basement: Finished
- Attic: Scuttle
- Number of fireplaces: 1
- Fireplace features: Wood Burning
Interior area
- Total structure area: 816
- Total interior livable area: 816 sqft
Property
Parking
- Total spaces: 4
- Parking features: Driveway
- Garage spaces: 1
- Has uncovered spaces: Yes
Features
- Levels: Two
- Patio & porch: Deck
- Exterior features: Lighting, Mailbox, Rain Gutters
- Fencing: Back Yard,Vinyl
- Has view: Yes
- View description: Mountain(s), Trees/Woods
Lot
- Size: 8,276 sqft
- Features: Back Yard, Front Yard, Landscaped, Level, Near Public Transit, Views
- Residential vegetation: Partially Wooded
Details
- Parcel number: 3350032100000004002.0000000
- Special conditions: None
Construction
Type & style
- Home type: SingleFamily
- Architectural style: Ranch
- Property subtype: Single Family Residence, Residential
Materials
- Vinyl Siding
- Foundation: Block
Condition
- Estimated
- Year built: 1955
Utilities & green energy
- Sewer: Septic Tank
- Water: Public
- Utilities for property: Cable Connected, Electricity Connected, Sewer Connected
Community & neighborhood
Location
- Region: Tuxedo Park
Other
Other facts
- Listing agreement: Exclusive Right To Sell
Price history
| Date | Event | Price |
|---|---|---|
| 5/30/2025 | Sold | $455,000+6.1%$558/sqft |
Source: | ||
| 4/15/2025 | Pending sale | $429,000$526/sqft |
Source: | ||
| 3/31/2025 | Listing removed | $429,000$526/sqft |
Source: | ||
| 3/27/2025 | Listed for sale | $429,000+78.8%$526/sqft |
Source: | ||
| 7/7/2014 | Sold | $240,000-3.6%$294/sqft |
Source: | ||
Public tax history
| Year | Property taxes | Tax assessment |
|---|---|---|
| 2020 | -- | $32,000 |
| 2019 | -- | $32,000 |
| 2018 | -- | $32,000 |
Find assessor info on the county website
Neighborhood: 10987
Nearby schools
GreatSchools rating
- 5/10George Grant Mason Elementary SchoolGrades: PK-5Distance: 1.3 mi
- 5/10George F Baker High SchoolGrades: 6-12Distance: 1.2 mi
Schools provided by the listing agent
- Elementary: George Grant Mason Elementary School
- Middle: George F Baker High Sch
- High: George F Baker High Sch
Source: OneKey® MLS. This data may not be complete. We recommend contacting the local school district to confirm school assignments for this home.

