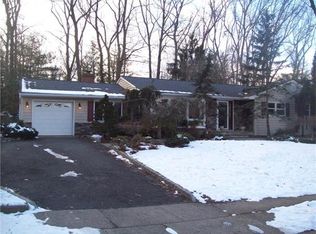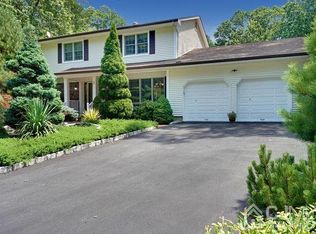(div)Prime Location In The Frost Section Of East Brunswick***Updates Throughout***Renovated Open-Concept Kitchen Includes Granite Countertops, Stainless Steel Appliances, 42 Inch Cherry Wood Cabinets And More***Three Full Bathrooms Have Been Completely Renovated***Master Bedroom Features Full Master Bathroom And Walk-In Closet***First Floor Bathroom Features Jetted Tub And Various High-End Upgrades***Family Room With Stand-Alone Wood Burning Stove***Extra Large, Custom Built Deck***Completely Remodeled, Finished Basement Features Renovated Full Bathroom, Newer Washer & Dryer, Large Rec Room, Wet Bar, Utility Room, Storage Room & More**Tons Of Storage Throughout**Quiet, Dead-End Street**Extremely Close To Much Sought-After, Blue Ribbon Frost Elementary School**Also Close To NYC Buses, Shopping, Etc.**ONE YEAR HOME WARRANTY INCLUDED*** HOME WILL BE EMPTY FOR ALL SHOWINGS (SAFE SOCIAL DISTANCING MEASURES ALWAYS TAKEN!) -- VIRTUAL TOUR IS AVAILABLE. REQUEST A FULL VIDEO TOUR OF THIS HOME!
This property is off market, which means it's not currently listed for sale or rent on Zillow. This may be different from what's available on other websites or public sources.

