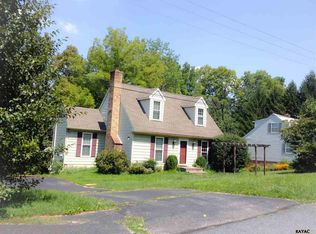Sold for $406,000
$406,000
3 Stanyon Rd, York, PA 17403
3beds
2,843sqft
Single Family Residence
Built in 1932
0.76 Acres Lot
$452,200 Zestimate®
$143/sqft
$2,453 Estimated rent
Home value
$452,200
$430,000 - $475,000
$2,453/mo
Zestimate® history
Loading...
Owner options
Explore your selling options
What's special
Welcome home to this wonderfully charming Cape Cod situated on 3/4 acre private lot conveniently located to I-83, York Hospital, York College, shopping & more! *You' ll love the cozy yet gracious feel of this home! *Living Room warmed by beautiful gas fireplace adjoins Den/Office *1st floor Primary Suite previously used for Inlaw Living with private bath & laundry (formerly was small kitchen) has separate heating, cooling & electric *Lovely Dining Room accented by built-in corner cupboard *Kitchen with a farmhouse charm features double range, new dishwasher, open shelving & cozy breakfast nook/walk-in pantry *2nd floor offers 2 spacious Bedrooms with beautiful wood floors, walk-in closets, cedar closet & full bath *Lower level perfect for family fun or work out area *So many closets, cubbies, and amazing storage space! *Enjoy the private paver patio & firepit, 2 car garage with workshop/studio area & shed perfect for a gardening shed/storage or project space *Meticulously cared for with many updates - New roof & exterior painted 2019, newer windows, upgraded electric, extensive landscaping and more! Be the first to see!
Zillow last checked: 8 hours ago
Listing updated: March 24, 2023 at 05:08am
Listed by:
Jennifer Kibler 717-870-4995,
Inch & Co. Real Estate, LLC
Bought with:
Mark Flinchbaugh, RS336813
RE/MAX Patriots
Source: Bright MLS,MLS#: PAYK2035860
Facts & features
Interior
Bedrooms & bathrooms
- Bedrooms: 3
- Bathrooms: 3
- Full bathrooms: 3
- Main level bathrooms: 2
- Main level bedrooms: 1
Basement
- Area: 1080
Heating
- Hot Water, Natural Gas
Cooling
- Central Air, Electric
Appliances
- Included: Dishwasher, Oven/Range - Electric, Refrigerator, Microwave, Dryer, Washer, Gas Water Heater
- Laundry: Main Level, Laundry Room
Features
- Ceiling Fan(s), Dining Area, Floor Plan - Traditional, Primary Bath(s), Walk-In Closet(s)
- Flooring: Carpet, Laminate, Hardwood, Vinyl, Wood
- Windows: Replacement, Window Treatments
- Basement: Partial
- Number of fireplaces: 1
- Fireplace features: Gas/Propane
Interior area
- Total structure area: 3,482
- Total interior livable area: 2,843 sqft
- Finished area above ground: 2,402
- Finished area below ground: 441
Property
Parking
- Total spaces: 2
- Parking features: Garage Faces Front, Driveway, Detached, Off Street
- Garage spaces: 2
- Has uncovered spaces: Yes
Accessibility
- Accessibility features: Other
Features
- Levels: One and One Half
- Stories: 1
- Exterior features: Lighting
- Pool features: None
- Has view: Yes
- View description: Garden, Trees/Woods
Lot
- Size: 0.76 Acres
Details
- Additional structures: Above Grade, Below Grade, Outbuilding
- Parcel number: 540002601380000000
- Zoning: RS
- Special conditions: Standard
Construction
Type & style
- Home type: SingleFamily
- Architectural style: Cape Cod
- Property subtype: Single Family Residence
Materials
- Frame
- Foundation: Block
- Roof: Architectural Shingle
Condition
- Excellent
- New construction: No
- Year built: 1932
Utilities & green energy
- Electric: 200+ Amp Service
- Sewer: Public Sewer
- Water: Public
Community & neighborhood
Location
- Region: York
- Subdivision: Mcdonald Heights
- Municipality: YORK TWP
Other
Other facts
- Listing agreement: Exclusive Right To Sell
- Listing terms: Conventional,Cash,FHA,VA Loan
- Ownership: Fee Simple
Price history
| Date | Event | Price |
|---|---|---|
| 3/24/2023 | Sold | $406,000+2.8%$143/sqft |
Source: | ||
| 2/21/2023 | Pending sale | $395,000$139/sqft |
Source: | ||
| 2/4/2023 | Contingent | $395,000$139/sqft |
Source: | ||
| 2/2/2023 | Listed for sale | $395,000+68.2%$139/sqft |
Source: | ||
| 3/29/2019 | Sold | $234,900$83/sqft |
Source: Public Record Report a problem | ||
Public tax history
| Year | Property taxes | Tax assessment |
|---|---|---|
| 2025 | $5,511 +0.4% | $160,540 |
| 2024 | $5,490 | $160,540 |
| 2023 | $5,490 +9.7% | $160,540 |
Find assessor info on the county website
Neighborhood: Tyler Run
Nearby schools
GreatSchools rating
- 4/10York Twp El SchoolGrades: K-3Distance: 1.4 mi
- 6/10Dallastown Area Middle SchoolGrades: 7-8Distance: 3.5 mi
- 7/10Dallastown Area Senior High SchoolGrades: 9-12Distance: 3.5 mi
Schools provided by the listing agent
- High: Dallastown Area
- District: Dallastown Area
Source: Bright MLS. This data may not be complete. We recommend contacting the local school district to confirm school assignments for this home.
Get pre-qualified for a loan
At Zillow Home Loans, we can pre-qualify you in as little as 5 minutes with no impact to your credit score.An equal housing lender. NMLS #10287.
Sell with ease on Zillow
Get a Zillow Showcase℠ listing at no additional cost and you could sell for —faster.
$452,200
2% more+$9,044
With Zillow Showcase(estimated)$461,244
