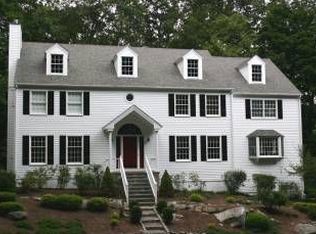Sold for $950,000
$950,000
3 Standish Drive, Ridgefield, CT 06877
4beds
3,148sqft
Single Family Residence
Built in 1970
1.11 Acres Lot
$1,209,300 Zestimate®
$302/sqft
$6,253 Estimated rent
Home value
$1,209,300
$1.14M - $1.31M
$6,253/mo
Zestimate® history
Loading...
Owner options
Explore your selling options
What's special
Pristine Gambrel Colonial beautifully updated in central Ridgefield on 1.1 level acres in sought after Meadowoods Estates. Stunning expansive kitchen with brick fireplace, soapstone countertops, stainless steels appliances, bay window, built-ins, and french doors to outdoor patio. Freshly painted exterior and interior with newer windows and trim, french doors, shutters, heating & central air, boiler, hot water heaters, washer/dryer. Beautifully updated family room with 9 ft ceilings, blown insulation, and hardwood floors. Spacious living room with fireplace opens to a formal dining room, 4 large bedrooms with great closets, 3 updated full baths, and main floor den/office w/closet which can act as a 5th bedroom if needed as there is a full bath on the main floor. Pristine hardwood floors throughout this mint colonial set back on a level corner property with private driveway great for additional parking. Newer bluestone walkways, porches, stone wall, garage doors, and landscaping. Great pride of ownership is evident throughout this stunning home in Meadowoods Estates just minutes from town, shopping, schools, restaurants, parks, and all the incredible amenities that Ridgefield has to offer.
Zillow last checked: 8 hours ago
Listing updated: June 15, 2023 at 08:23am
Listed by:
Debbie Chase-Jehu 203-733-3820,
William Pitt Sotheby's Int'l 203-438-9531
Bought with:
Karla Murtaugh, RES.0766790
Compass Connecticut, LLC
Source: Smart MLS,MLS#: 170557621
Facts & features
Interior
Bedrooms & bathrooms
- Bedrooms: 4
- Bathrooms: 3
- Full bathrooms: 3
Primary bedroom
- Features: Dressing Room, Full Bath, Hardwood Floor
- Level: Upper
- Area: 285 Square Feet
- Dimensions: 15 x 19
Bedroom
- Features: Hardwood Floor
- Level: Upper
- Area: 285 Square Feet
- Dimensions: 15 x 19
Bedroom
- Features: Hardwood Floor
- Level: Upper
- Area: 165 Square Feet
- Dimensions: 11 x 15
Bedroom
- Features: Hardwood Floor
- Level: Upper
- Area: 132 Square Feet
- Dimensions: 11 x 12
Primary bathroom
- Features: Travertine Floor
- Level: Upper
- Area: 70 Square Feet
- Dimensions: 7 x 10
Bathroom
- Features: Travertine Floor
- Level: Main
- Area: 66 Square Feet
- Dimensions: 6 x 11
Bathroom
- Features: Travertine Floor
- Level: Upper
- Area: 49 Square Feet
- Dimensions: 7 x 7
Den
- Features: Hardwood Floor
- Level: Main
- Area: 180 Square Feet
- Dimensions: 12 x 15
Dining room
- Features: Hardwood Floor
- Level: Main
- Area: 180 Square Feet
- Dimensions: 15 x 12
Family room
- Features: High Ceilings, Hardwood Floor, Walk-In Closet(s)
- Level: Main
- Area: 480 Square Feet
- Dimensions: 20 x 24
Kitchen
- Features: Bay/Bow Window, Fireplace, French Doors, Granite Counters, Hardwood Floor, Pantry
- Level: Main
- Area: 416 Square Feet
- Dimensions: 13 x 32
Living room
- Features: Fireplace, Hardwood Floor
- Level: Main
- Area: 300 Square Feet
- Dimensions: 15 x 20
Heating
- Forced Air, Zoned, Oil
Cooling
- Central Air, Zoned
Appliances
- Included: Oven/Range, Microwave, Refrigerator, Dishwasher, Washer, Dryer, Water Heater, Electric Water Heater
- Laundry: Main Level, Mud Room
Features
- Wired for Data, Entrance Foyer
- Doors: French Doors
- Windows: Thermopane Windows
- Basement: Full,Unfinished,Concrete,Garage Access,Storage Space
- Attic: Pull Down Stairs
- Number of fireplaces: 2
Interior area
- Total structure area: 3,148
- Total interior livable area: 3,148 sqft
- Finished area above ground: 3,148
Property
Parking
- Total spaces: 2
- Parking features: Attached, Paved, Driveway, Garage Door Opener, Private, Asphalt
- Attached garage spaces: 2
- Has uncovered spaces: Yes
Features
- Patio & porch: Patio, Porch
- Exterior features: Rain Gutters, Lighting, Stone Wall
Lot
- Size: 1.11 Acres
- Features: Cul-De-Sac, Subdivided, Corner Lot, Level, Wooded
Details
- Parcel number: 281804
- Zoning: RAA
Construction
Type & style
- Home type: SingleFamily
- Architectural style: Colonial
- Property subtype: Single Family Residence
Materials
- Clapboard, Wood Siding
- Foundation: Concrete Perimeter
- Roof: Asphalt
Condition
- New construction: No
- Year built: 1970
Utilities & green energy
- Sewer: Septic Tank
- Water: Well
Green energy
- Energy efficient items: Thermostat, Windows
Community & neighborhood
Security
- Security features: Security System
Community
- Community features: Basketball Court, Golf, Library, Park, Playground, Public Rec Facilities, Shopping/Mall, Tennis Court(s)
Location
- Region: Ridgefield
- Subdivision: Meadowoods Estates
Price history
| Date | Event | Price |
|---|---|---|
| 6/15/2023 | Sold | $950,000+2.7%$302/sqft |
Source: | ||
| 4/5/2023 | Contingent | $925,000$294/sqft |
Source: | ||
| 3/24/2023 | Listed for sale | $925,000+22.5%$294/sqft |
Source: | ||
| 11/29/2012 | Sold | $755,000-1.3%$240/sqft |
Source: | ||
| 10/27/2012 | Listed for sale | $765,000$243/sqft |
Source: William Pitt Sotheby's International Realty #99008899 Report a problem | ||
Public tax history
| Year | Property taxes | Tax assessment |
|---|---|---|
| 2025 | $15,108 +6.6% | $551,600 +2.6% |
| 2024 | $14,166 +2.1% | $537,600 |
| 2023 | $13,875 +3.2% | $537,600 +13.7% |
Find assessor info on the county website
Neighborhood: 06877
Nearby schools
GreatSchools rating
- 9/10Farmingville Elementary SchoolGrades: K-5Distance: 0.5 mi
- 9/10East Ridge Middle SchoolGrades: 6-8Distance: 1.3 mi
- 10/10Ridgefield High SchoolGrades: 9-12Distance: 4.3 mi
Schools provided by the listing agent
- Elementary: Farmingville
- Middle: East Ridge
- High: Ridgefield
Source: Smart MLS. This data may not be complete. We recommend contacting the local school district to confirm school assignments for this home.
Get pre-qualified for a loan
At Zillow Home Loans, we can pre-qualify you in as little as 5 minutes with no impact to your credit score.An equal housing lender. NMLS #10287.
Sell for more on Zillow
Get a Zillow Showcase℠ listing at no additional cost and you could sell for .
$1,209,300
2% more+$24,186
With Zillow Showcase(estimated)$1,233,486
