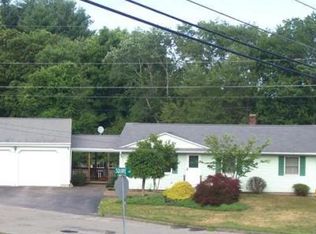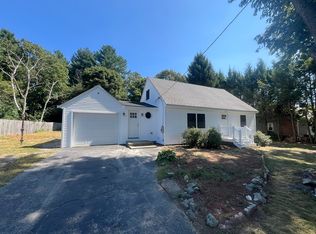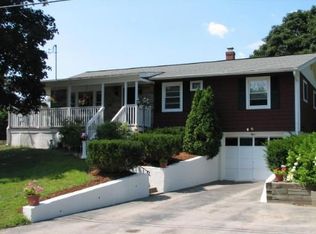Sold for $625,000 on 05/30/25
$625,000
3 Squire Ln, Bellingham, MA 02019
3beds
1,750sqft
Single Family Residence
Built in 1963
0.41 Acres Lot
$612,400 Zestimate®
$357/sqft
$2,868 Estimated rent
Home value
$612,400
$570,000 - $661,000
$2,868/mo
Zestimate® history
Loading...
Owner options
Explore your selling options
What's special
Welcome to this charming 3-bdrm Cape, with an oversized 2 car garage including a room up above, is full of warmth & character. Move-in ready & set in a fabulous neighborhood, this home features rich wood floors throughout & a spacious layout ideal for everyday living & entertaining. The cozy family room boasts a striking brick walled fireplace with a wood burning stove, vaulted wood-paneled ceiling, & exposed beams, creating a rustic feel. The open concept kitchen & dining area include a farmhouse sink & offers plenty of space to gather. A second living room with its own fireplace adds comfort and charm. The main floor includes a full bath & a first floor primary bedroom, while upstairs offers 2 more bedrooms a half bath. Enjoy the serene sunroom porch, with removable windows and screens. A back deck that leads to the fenced in back yard with an outdoor shower! A fully finished basement includes a large laundry room. This well cared for and maintained home is ready to welcome you!
Zillow last checked: 8 hours ago
Listing updated: June 01, 2025 at 08:40am
Listed by:
Elizabeth Cohen 508-982-1596,
Berkshire Hathaway HomeServices Evolution Properties 508-384-3435
Bought with:
David Zuller
Westcott Properties
Source: MLS PIN,MLS#: 73363824
Facts & features
Interior
Bedrooms & bathrooms
- Bedrooms: 3
- Bathrooms: 2
- Full bathrooms: 1
- 1/2 bathrooms: 1
- Main level bathrooms: 1
- Main level bedrooms: 1
Primary bedroom
- Features: Flooring - Wood, Chair Rail, Lighting - Pendant, Closet - Double
- Level: Main,First
- Area: 169
- Dimensions: 13 x 13
Bedroom 2
- Features: Beamed Ceilings, Closet, Flooring - Wood, Lighting - Overhead
- Level: Second
- Area: 270
- Dimensions: 15 x 18
Bedroom 3
- Features: Ceiling Fan(s), Closet, Flooring - Wood, Lighting - Overhead
- Level: Second
- Area: 234
- Dimensions: 13 x 18
Bathroom 1
- Features: Bathroom - Full, Bathroom - Tiled With Tub & Shower, Closet - Linen, Flooring - Stone/Ceramic Tile, Remodeled, Lighting - Sconce
- Level: Main,First
- Area: 45
- Dimensions: 5 x 9
Bathroom 2
- Features: Bathroom - Half, Flooring - Stone/Ceramic Tile
- Level: Second
- Area: 50
- Dimensions: 5 x 10
Dining room
- Features: Beamed Ceilings, Closet, Flooring - Wood, Chair Rail, Open Floorplan, Lighting - Pendant
- Level: First
- Area: 132
- Dimensions: 12 x 11
Family room
- Features: Wood / Coal / Pellet Stove, Ceiling Fan(s), Vaulted Ceiling(s), Closet, Flooring - Wood, Deck - Exterior, Exterior Access, Slider, Lighting - Pendant
- Level: Main,First
- Area: 256
- Dimensions: 16 x 16
Kitchen
- Features: Beamed Ceilings, Flooring - Wood, Pantry, Countertops - Stone/Granite/Solid, Kitchen Island, Open Floorplan, Gas Stove, Lighting - Sconce
- Level: Main,First
- Area: 169
- Dimensions: 13 x 13
Living room
- Features: Wood / Coal / Pellet Stove, Flooring - Wood, Chair Rail, Exterior Access
- Level: Main,First
- Area: 231
- Dimensions: 21 x 11
Heating
- Baseboard, Oil, Wood Stove, Ductless
Cooling
- Central Air, Ductless
Appliances
- Laundry: Laundry Closet, Flooring - Laminate, Electric Dryer Hookup, Washer Hookup, In Basement
Features
- Ceiling Fan(s), Vaulted Ceiling(s), Sun Room, Bonus Room
- Flooring: Wood, Hardwood, Flooring - Wood, Laminate
- Windows: Picture, Insulated Windows
- Basement: Full,Partially Finished,Walk-Out Access,Concrete
- Number of fireplaces: 2
- Fireplace features: Family Room, Living Room
Interior area
- Total structure area: 1,750
- Total interior livable area: 1,750 sqft
- Finished area above ground: 1,750
Property
Parking
- Total spaces: 8
- Parking features: Attached, Paved Drive, Off Street, Paved
- Attached garage spaces: 2
- Uncovered spaces: 6
Features
- Patio & porch: Porch - Enclosed, Screened, Deck - Wood, Covered
- Exterior features: Porch - Enclosed, Porch - Screened, Deck - Wood, Covered Patio/Deck, Rain Gutters, Storage, Fenced Yard, Outdoor Shower, Other
- Fencing: Fenced/Enclosed,Fenced
- Waterfront features: Stream
Lot
- Size: 0.41 Acres
Details
- Parcel number: 8307
- Zoning: S
Construction
Type & style
- Home type: SingleFamily
- Architectural style: Cape
- Property subtype: Single Family Residence
Materials
- Frame
- Foundation: Concrete Perimeter
- Roof: Shingle
Condition
- Year built: 1963
Utilities & green energy
- Electric: 200+ Amp Service
- Sewer: Private Sewer
- Water: Public
- Utilities for property: for Gas Range, for Gas Oven, for Electric Dryer
Community & neighborhood
Community
- Community features: Public Transportation, Park, Walk/Jog Trails, Stable(s), Golf, Medical Facility, Bike Path, Conservation Area, Highway Access, House of Worship, Private School, Public School, T-Station, University
Location
- Region: Bellingham
Price history
| Date | Event | Price |
|---|---|---|
| 5/30/2025 | Sold | $625,000+4.2%$357/sqft |
Source: MLS PIN #73363824 | ||
| 4/30/2025 | Pending sale | $599,900$343/sqft |
Source: BHHS broker feed #73363824 | ||
| 4/23/2025 | Listed for sale | $599,900+13.2%$343/sqft |
Source: MLS PIN #73363824 | ||
| 2/16/2022 | Sold | $530,000+6%$303/sqft |
Source: MLS PIN #72932837 | ||
| 1/15/2022 | Contingent | $499,900$286/sqft |
Source: MLS PIN #72932837 | ||
Public tax history
| Year | Property taxes | Tax assessment |
|---|---|---|
| 2025 | $6,689 +4.5% | $532,600 +7% |
| 2024 | $6,403 +3.8% | $497,900 +5.3% |
| 2023 | $6,170 +17.2% | $472,800 +26.5% |
Find assessor info on the county website
Neighborhood: 02019
Nearby schools
GreatSchools rating
- 3/10South Elementary SchoolGrades: K-3Distance: 1.4 mi
- 3/10Bellingham High SchoolGrades: 8-12Distance: 3.4 mi
- 4/10Bellingham Memorial Middle SchoolGrades: 4-7Distance: 3.4 mi
Schools provided by the listing agent
- Elementary: Di Pietro
- Middle: Memorial
- High: Bellingham
Source: MLS PIN. This data may not be complete. We recommend contacting the local school district to confirm school assignments for this home.
Get a cash offer in 3 minutes
Find out how much your home could sell for in as little as 3 minutes with a no-obligation cash offer.
Estimated market value
$612,400
Get a cash offer in 3 minutes
Find out how much your home could sell for in as little as 3 minutes with a no-obligation cash offer.
Estimated market value
$612,400


