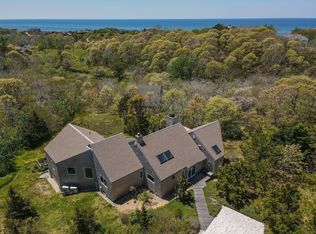A modern designed architectural masterpiece that only gets better with time. Designed by renowned architects Gieger-Phillips, the home continues to carry forward all the wonderful character for which it was originally created. Perfectly set to capture majestic sunsets and splendid bay views along with an easy walk to the beach you will find yourself never wanting to leave. The open kitchen/living room concept with cathedral ceilings and beautiful built-ins offers easy access to the outdoor multi-tiered decks, a perfect space for entertaining. Your choice of either first or second floor master as well as an office/studio space and two more bedrooms on the first floor provide plenty of room for a large family or guests. Part of the Cobb Farm Association, you have deeded rights to a private association beach and tennis. When you think Cape Cod, this is what comes to mind.
This property is off market, which means it's not currently listed for sale or rent on Zillow. This may be different from what's available on other websites or public sources.
