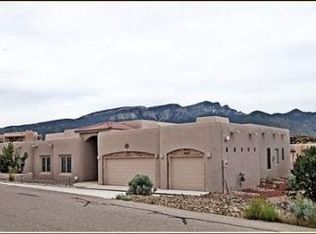Quality and custom Jenco home, high end details throughout, offering modern conveniences not limited to a built in sound system inside and out and smart home wiring, in floor radiant, refrigerated air & 1200SF 3-car garage with evaporative cooling. This home features a Great Room with raised ceiling, hand hewn beams, FP with Anasazi rock accents complete with a row of south facing windows framing the entire Sandias. Expensive finishes such as granite kitchen counters, maple cabinets, 6 burner Wolf stove, stainless appliances, wine cooler, coffered dining room ceiling and a beautiful chandelier trim the open kitchen. MB is everything you want with a steam shower, huge closet & a gas FP. Relax & entertain in the large south private portal - west sunset/city light view with FP & grill.
This property is off market, which means it's not currently listed for sale or rent on Zillow. This may be different from what's available on other websites or public sources.
