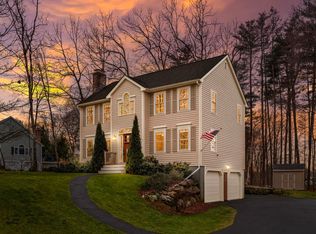Closed
Listed by:
Shawna M Phillips,
REAL Broker NH, LLC Phone:603-315-6693
Bought with: Coldwell Banker Realty Bedford NH
$740,000
3 Springwood Drive, Hooksett, NH 03106
3beds
2,584sqft
Single Family Residence
Built in 1993
1.98 Acres Lot
$732,500 Zestimate®
$286/sqft
$3,929 Estimated rent
Home value
$732,500
$696,000 - $776,000
$3,929/mo
Zestimate® history
Loading...
Owner options
Explore your selling options
What's special
Welcome to 3 Springwood Drive in the highly desirable Autumn Run neighborhood of Hooksett, NH. This well-maintained 3-bedroom, 2.5-bathroom home is set on a generous 1.98-acre lot, offering a perfect blend of comfort, functionality, and outdoor enjoyment—including a stunning gunite pool! As you step inside, you are greeted by an abundance of natural light and a thoughtfully designed layout. The spacious living room features soaring cathedral ceilings, a wood-burning fireplace, and custom built-ins, creating a warm and inviting atmosphere. Hardwood floors flow seamlessly throughout the main living areas, adding a touch of timeless charm. The kitchen is both practical and welcoming, featuring granite countertops, custom cabinetry, and a large pantry. The convenience of first-floor laundry adds to the home’s functionality and ease of living. Upstairs, you’ll find three spacious bedrooms, including the primary suite. The primary bedroom offers a peaceful retreat with a large walk-in closet and a private en-suite bathroom. The additional bedrooms are well-sized, with an updated full bathroom to accommodate family and guests comfortably. The partially finished basement provides additional living space, perfect for a home office, playroom, or media room. The attached two-car garage offers plenty of storage and direct access to the home, adding to everyday convenience. The outdoor space is truly a private oasis. Showings begin at the open house Sat 3/15/25 10-12. Offers Due 3/17 6pm
Zillow last checked: 8 hours ago
Listing updated: May 16, 2025 at 01:03pm
Listed by:
Shawna M Phillips,
REAL Broker NH, LLC Phone:603-315-6693
Bought with:
Anderson Mills & Associates
Coldwell Banker Realty Bedford NH
Source: PrimeMLS,MLS#: 5031995
Facts & features
Interior
Bedrooms & bathrooms
- Bedrooms: 3
- Bathrooms: 3
- Full bathrooms: 2
- 1/2 bathrooms: 1
Heating
- Natural Gas, Hot Water
Cooling
- None
Appliances
- Included: Dishwasher, Dryer, Microwave, Gas Range, Refrigerator, Washer, Wine Cooler
- Laundry: 1st Floor Laundry
Features
- Cathedral Ceiling(s), Ceiling Fan(s), Dining Area, Hearth, Kitchen Island, Primary BR w/ BA, Natural Light, Natural Woodwork, Other
- Flooring: Carpet, Hardwood, Tile
- Basement: Insulated,Partially Finished,Interior Stairs,Interior Entry
- Has fireplace: Yes
- Fireplace features: Wood Burning
Interior area
- Total structure area: 2,922
- Total interior livable area: 2,584 sqft
- Finished area above ground: 2,080
- Finished area below ground: 504
Property
Parking
- Total spaces: 2
- Parking features: Paved, Driveway, Garage
- Garage spaces: 2
- Has uncovered spaces: Yes
Features
- Levels: Two
- Stories: 2
- Exterior features: Deck, Shed
- Has private pool: Yes
- Pool features: In Ground
- Has spa: Yes
- Spa features: Heated
- Fencing: Full
Lot
- Size: 1.98 Acres
- Features: Country Setting, Landscaped, Neighborhood
Details
- Parcel number: HOOKM34B40L52
- Zoning description: MDR
Construction
Type & style
- Home type: SingleFamily
- Architectural style: Colonial
- Property subtype: Single Family Residence
Materials
- Wood Siding
- Foundation: Concrete
- Roof: Shingle
Condition
- New construction: No
- Year built: 1993
Utilities & green energy
- Electric: Circuit Breakers
- Sewer: Public Sewer
- Utilities for property: Cable
Community & neighborhood
Security
- Security features: Smoke Detector(s)
Location
- Region: Hooksett
Price history
| Date | Event | Price |
|---|---|---|
| 5/16/2025 | Sold | $740,000+1.4%$286/sqft |
Source: | ||
| 3/13/2025 | Listed for sale | $729,900$282/sqft |
Source: | ||
Public tax history
| Year | Property taxes | Tax assessment |
|---|---|---|
| 2024 | $10,778 +6.1% | $635,500 |
| 2023 | $10,155 +11.1% | $635,500 +67.2% |
| 2022 | $9,139 +6.8% | $380,000 |
Find assessor info on the county website
Neighborhood: 03106
Nearby schools
GreatSchools rating
- NAFred C. Underhill SchoolGrades: PK-2Distance: 0.9 mi
- 7/10David R. Cawley Middle SchoolGrades: 6-8Distance: 1.1 mi
- 7/10Hooksett Memorial SchoolGrades: 3-5Distance: 3 mi
Schools provided by the listing agent
- Elementary: Fred C. Underhill School
- Middle: David R. Cawley Middle Sch
- High: Pinkerton Academy
- District: Hooksett School District
Source: PrimeMLS. This data may not be complete. We recommend contacting the local school district to confirm school assignments for this home.

Get pre-qualified for a loan
At Zillow Home Loans, we can pre-qualify you in as little as 5 minutes with no impact to your credit score.An equal housing lender. NMLS #10287.
