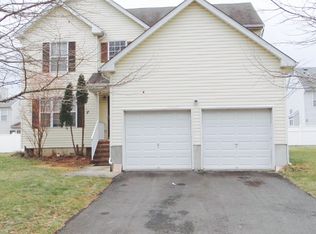Very well maintained bright and spacious four bedroom colonial in desirable Spring Meadows is ready to move in. Step into the home, you will notice Brazilian wood, dura ceramic flooring and spacious two story foyers and a beautiful living room featuring a cathedral ceiling in this model. Adjacent formal dinning room, newly renovated kitchen with 39 inch cabinets and deep undermont sink, granite counters, back splash and with all the kitchen appliances (Refrigerator, range, dishwasher, black steel appliances) with duraceramic flooring opens to breakfast nook and a cozy and comfort family room with a wood burning fireplace. Large glass sliding doors opens to a huge deck and a nice yard with 6ft tall vinyl privacy fence. Laundry room with fairly new washer and dryer, powder room and an attached two car garage completes this floor. Second floor consists of master bedroom with three spacious closets and stall shower. The hallway bathroom services the other three bedrooms which are also good size. Unfinished full basement with fairly new water heater can be finished as per your needs. The location of this beautiful property enhances the beauty with protected wetlands across and conveniently located close to RT95 and other major roadways. Make sure to act quickly, with the abundance of size and quality of care that has put into this home, make it highly desirable and won't last long in the market!
This property is off market, which means it's not currently listed for sale or rent on Zillow. This may be different from what's available on other websites or public sources.

