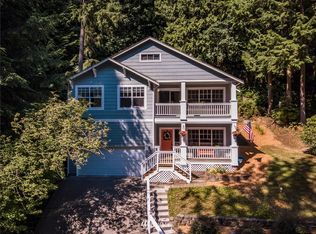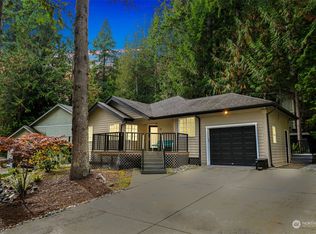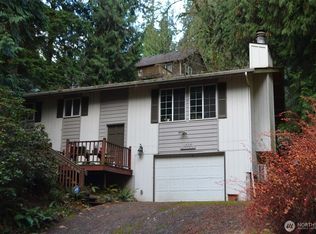Sold
Listed by:
Paulina Antczak,
Windermere Real Estate Whatcom
Bought with: Keller Williams Western Realty
Zestimate®
$610,000
3 Spring Road, Bellingham, WA 98229
3beds
1,938sqft
Single Family Residence
Built in 2005
0.27 Acres Lot
$610,000 Zestimate®
$315/sqft
$2,902 Estimated rent
Home value
$610,000
$555,000 - $671,000
$2,902/mo
Zestimate® history
Loading...
Owner options
Explore your selling options
What's special
Tucked next to a greenbelt on a quiet dead-end street, this Sudden Valley home offers peace, privacy & convenience. No steep hills, no through traffic, & close to WTA & school bus stops. Step inside to hardwood floors & a bright, welcoming living room. Dining room flows off the kitchen, which opens to a cozy family room for added living space. Upstairs primary includes a walk-in & full en suite bath. 2 additional bedrooms & a 2nd full bath complete the upper level, while a half bath on the main floor adds everyday ease. With natural gas (no propane bills), a brand new roof, fresh interior paint, this home is move-in ready. 2-car garage, driveway & off-street parking offer plenty of room for guests. Golf, marina, beaches, trails & more!
Zillow last checked: 8 hours ago
Listing updated: November 14, 2025 at 04:01am
Listed by:
Paulina Antczak,
Windermere Real Estate Whatcom
Bought with:
Sukhman Bilkhu, 24025721
Keller Williams Western Realty
Source: NWMLS,MLS#: 2390671
Facts & features
Interior
Bedrooms & bathrooms
- Bedrooms: 3
- Bathrooms: 3
- Full bathrooms: 2
- 1/2 bathrooms: 1
Other
- Level: Lower
Dining room
- Level: Main
Entry hall
- Level: Main
Kitchen with eating space
- Level: Main
Living room
- Level: Main
Utility room
- Level: Main
Heating
- Fireplace, Forced Air, Electric, Natural Gas
Cooling
- None
Appliances
- Included: Dishwasher(s), Disposal, Dryer(s), Microwave(s), Refrigerator(s), Stove(s)/Range(s), Washer(s), Garbage Disposal, Water Heater: Gas, Water Heater Location: Garage
Features
- Bath Off Primary, Ceiling Fan(s), Dining Room, High Tech Cabling
- Flooring: Hardwood, Other, Vinyl Plank, Carpet
- Doors: French Doors
- Windows: Double Pane/Storm Window, Skylight(s)
- Basement: None
- Number of fireplaces: 1
- Fireplace features: Gas, Main Level: 1, Fireplace
Interior area
- Total structure area: 1,938
- Total interior livable area: 1,938 sqft
Property
Parking
- Total spaces: 2
- Parking features: Attached Garage
- Attached garage spaces: 2
Features
- Levels: Two
- Stories: 2
- Entry location: Main
- Patio & porch: Bath Off Primary, Ceiling Fan(s), Double Pane/Storm Window, Dining Room, Fireplace, French Doors, High Tech Cabling, Jetted Tub, Skylight(s), Vaulted Ceiling(s), Walk-In Closet(s), Water Heater
- Pool features: Community
- Spa features: Bath
- Has view: Yes
- View description: Territorial
Lot
- Size: 0.27 Acres
- Dimensions: 60' x 85'
- Features: Adjacent to Public Land, Corner Lot, Dead End Street, Paved, Cable TV, Deck, Gas Available, High Speed Internet
- Topography: Level,Partial Slope
Details
- Parcel number: 3704080604620000
- Zoning: RR3
- Zoning description: Jurisdiction: County
- Special conditions: Standard
Construction
Type & style
- Home type: SingleFamily
- Property subtype: Single Family Residence
Materials
- Cement Planked, Wood Siding, Cement Plank
- Foundation: Poured Concrete
- Roof: Composition
Condition
- Year built: 2005
Utilities & green energy
- Electric: Company: PSE
- Sewer: Sewer Connected, Company: LWWSD
- Water: Public, Company: LWWSD
- Utilities for property: Xfinity, Xfinity
Community & neighborhood
Security
- Security features: Security Service
Community
- Community features: CCRs, Clubhouse, Golf, Trail(s)
Location
- Region: Bellingham
- Subdivision: Sudden Valley
HOA & financial
HOA
- HOA fee: $157 monthly
- Services included: Common Area Maintenance, Road Maintenance, Security, Snow Removal
Other
Other facts
- Listing terms: Cash Out,Conventional
- Cumulative days on market: 87 days
Price history
| Date | Event | Price |
|---|---|---|
| 10/14/2025 | Sold | $610,000$315/sqft |
Source: | ||
| 9/5/2025 | Pending sale | $610,000$315/sqft |
Source: | ||
| 8/28/2025 | Price change | $610,000-2.4%$315/sqft |
Source: | ||
| 7/18/2025 | Price change | $625,000-2.2%$322/sqft |
Source: | ||
| 6/11/2025 | Listed for sale | $639,000+6.5%$330/sqft |
Source: | ||
Public tax history
| Year | Property taxes | Tax assessment |
|---|---|---|
| 2024 | $5,217 +6% | $566,145 -0.6% |
| 2023 | $4,919 +3% | $569,602 +16% |
| 2022 | $4,776 +22.1% | $491,050 +38% |
Find assessor info on the county website
Neighborhood: Sudden Valley
Nearby schools
GreatSchools rating
- 8/10Geneva Elementary SchoolGrades: PK-5Distance: 4 mi
- 10/10Kulshan Middle SchoolGrades: 6-8Distance: 5.1 mi
- 8/10Bellingham High SchoolGrades: 9-12Distance: 7.1 mi
Schools provided by the listing agent
- Elementary: Geneva Elem
- Middle: Kulshan Mid
- High: Bellingham High
Source: NWMLS. This data may not be complete. We recommend contacting the local school district to confirm school assignments for this home.

Get pre-qualified for a loan
At Zillow Home Loans, we can pre-qualify you in as little as 5 minutes with no impact to your credit score.An equal housing lender. NMLS #10287.


