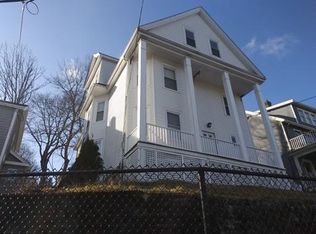Don't miss out, Location! Location! and ready to move in! Just three years ago new siding, new roof, new front porch, complete landscaping, shiny hardwood floors, new kitchen, painted throughout in modern colors, and more. This home has been meticulously cared for and still looks brand new. The kitchen offers an induction range, stainless energy appliances and expansive quartz counter-tops. Living & dining spaces flow nicely right through to the kitchen & out to the back yard. Both bathrooms were also renovated, downstairs in cream and sparkling white upstairs. Three bedrooms with master bedroom that fits a king-size bed! You will be excited to come home to relax on your front porch and enjoy the view. Just down the hill 2 blocks to Trader Joe's, Starbucks and Walgreen's, close to Rt. 2 and the train makes for easy commutes. Many restaurants, movie theaters, fitness options, and much more.
This property is off market, which means it's not currently listed for sale or rent on Zillow. This may be different from what's available on other websites or public sources.
