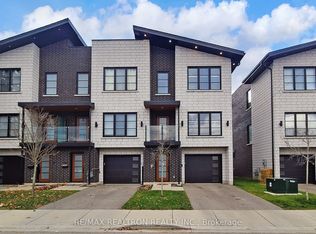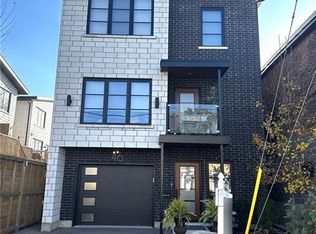This 3 bedroom, 3 bathroom townhome is sure to impress with high end luxury modern finishes throughout. The main floor features a powder room and a large rec room with a walk out to the backyard and inside entry from the garage. On the second floor, the open concept living space, with lots of windows and gorgeous hardwood floors, is just perfect for entertaining. The sliding doors onto the rear deck allow for an abundance of natural light. The custom designed kitchen has stainless steel appliances, granite countertops and a 10 foot long island with sink, microwave and dishwasher. Don't miss the sweet glass balcony at the front of the home, perfect for your morning coffee. The third floor features 3 bedrooms, 2 bathrooms and a convenient bedroom level laundry room. The master bedroom includes a walk in closet and 3 piece en suite bathroom. The front bedrooms feature impressive 13 feet sloped cathedral ceilings. Don't miss out on this gorgeous recently built home. Move in and enjoy! Room sizes approximate.
This property is off market, which means it's not currently listed for sale or rent on Zillow. This may be different from what's available on other websites or public sources.

