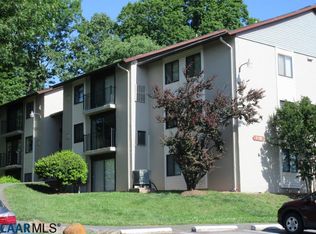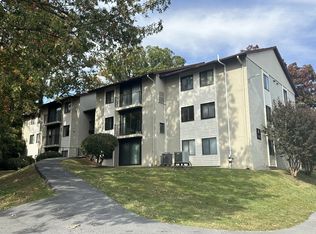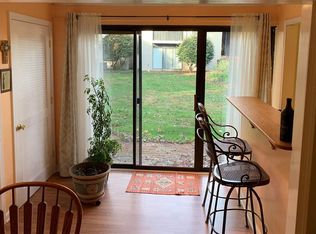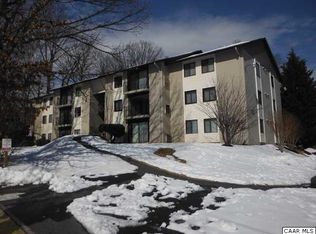Closed
$214,900
3 Spring Ct, Charlottesville, VA 22901
2beds
949sqft
Condominium
Built in 1974
-- sqft lot
$225,300 Zestimate®
$226/sqft
$1,853 Estimated rent
Home value
$225,300
$203,000 - $250,000
$1,853/mo
Zestimate® history
Loading...
Owner options
Explore your selling options
What's special
Cozy condo in a great location on the North side of Charlottesville near the Shops at Stonefield and an easy drive to Rt. 29, I-64, and close to shopping and restaurants.. In 2017 this condo was updated with granite counters in the kitchen, stainless steel appliances, washer & dryer, luxury vinyl flooring (no carpet), fresh paint, new heat pump and new hot water heater. 2 bedrooms and 2 half baths that share one shower/bath. The bedrooms are spacious with a nice walk in closet in the primary bedroom. Open floor plan with kitchen, dining and living area all open to each other and a sliding glass door off the dining room bringin in lots of light. There are steps that walk down to the front door, but the sliding glass door is main level with no steps. There is one assigned parking space and plenty of guest parking spaces. All furniture, linens, etc. convey. Nothing to do but bring your cloths and enjoy! Listing Agent is also the Owner.
Zillow last checked: 8 hours ago
Listing updated: May 02, 2025 at 05:19am
Listed by:
LINDA WILLER 434-760-1421,
RE/MAX REALTY SPECIALISTS-CHARLOTTESVILLE
Bought with:
NONMLSAGENT NONMLSAGENT
NONMLSOFFICE
Source: CAAR,MLS#: 661149 Originating MLS: Charlottesville Area Association of Realtors
Originating MLS: Charlottesville Area Association of Realtors
Facts & features
Interior
Bedrooms & bathrooms
- Bedrooms: 2
- Bathrooms: 2
- Full bathrooms: 1
- 1/2 bathrooms: 1
- Main level bathrooms: 2
- Main level bedrooms: 2
Bedroom
- Level: First
Bathroom
- Level: First
Dining room
- Level: First
Foyer
- Level: First
Half bath
- Level: First
Kitchen
- Level: First
Laundry
- Level: First
Living room
- Level: First
Heating
- Heat Pump
Cooling
- Heat Pump
Appliances
- Included: Dishwasher, Electric Range, Microwave, Refrigerator, Dryer, Washer
- Laundry: Washer Hookup, Dryer Hookup
Features
- Primary Downstairs, Entrance Foyer
- Flooring: Luxury Vinyl Plank
- Has basement: No
Interior area
- Total structure area: 949
- Total interior livable area: 949 sqft
- Finished area above ground: 949
- Finished area below ground: 0
Property
Features
- Levels: One
- Stories: 1
Details
- Parcel number: 061X1003A00300
- Zoning description: PUD Planned Unit Development
Construction
Type & style
- Home type: Condo
- Property subtype: Condominium
Materials
- Stick Built
- Foundation: Slab
Condition
- New construction: No
- Year built: 1974
Utilities & green energy
- Sewer: Public Sewer
- Water: Public
- Utilities for property: Cable Available
Community & neighborhood
Location
- Region: Charlottesville
- Subdivision: FOUR SEASONS
HOA & financial
HOA
- Has HOA: Yes
- HOA fee: $345 monthly
- Services included: Common Area Maintenance, Cable TV, Insurance, Maintenance Structure, Snow Removal, Trash
Price history
| Date | Event | Price |
|---|---|---|
| 5/1/2025 | Sold | $214,900$226/sqft |
Source: | ||
| 4/11/2025 | Pending sale | $214,900$226/sqft |
Source: | ||
| 3/9/2025 | Price change | $214,900-2.3%$226/sqft |
Source: | ||
| 2/24/2025 | Listed for sale | $219,900+266.5%$232/sqft |
Source: | ||
| 3/20/2021 | Listing removed | -- |
Source: Zillow Rental Manager Report a problem | ||
Public tax history
| Year | Property taxes | Tax assessment |
|---|---|---|
| 2025 | $1,728 +14.6% | $193,300 +9.5% |
| 2024 | $1,507 +8% | $176,500 +8% |
| 2023 | $1,396 +15% | $163,500 +15% |
Find assessor info on the county website
Neighborhood: 22901
Nearby schools
GreatSchools rating
- 5/10Agnor-Hurt Elementary SchoolGrades: PK-5Distance: 0.8 mi
- 3/10Jackson P Burley Middle SchoolGrades: 6-8Distance: 3 mi
- 4/10Albemarle High SchoolGrades: 9-12Distance: 0.9 mi
Schools provided by the listing agent
- Elementary: Agnor
- Middle: Burley
- High: Albemarle
Source: CAAR. This data may not be complete. We recommend contacting the local school district to confirm school assignments for this home.

Get pre-qualified for a loan
At Zillow Home Loans, we can pre-qualify you in as little as 5 minutes with no impact to your credit score.An equal housing lender. NMLS #10287.
Sell for more on Zillow
Get a free Zillow Showcase℠ listing and you could sell for .
$225,300
2% more+ $4,506
With Zillow Showcase(estimated)
$229,806


