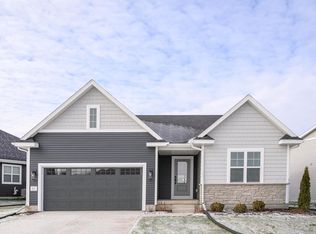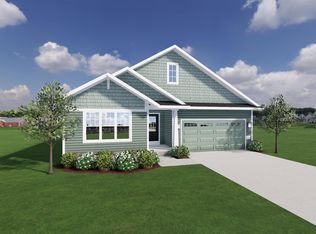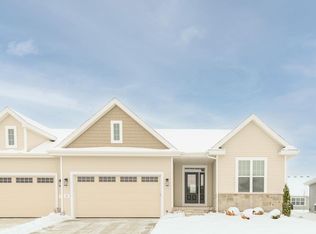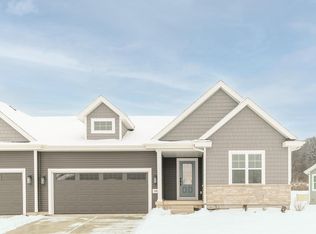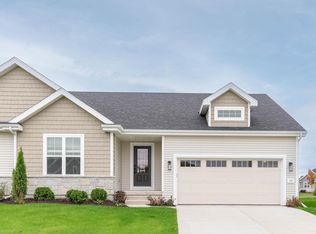3 Spittlebug Circle, Madison, WI 53718
What's special
- 381 days |
- 408 |
- 14 |
Zillow last checked: 8 hours ago
Listing updated: January 21, 2026 at 02:38am
Todd Pierce Off:608-226-3000,
Stark Company, REALTORS
Travel times
Schedule tour
Select your preferred tour type — either in-person or real-time video tour — then discuss available options with the builder representative you're connected with.
Facts & features
Interior
Bedrooms & bathrooms
- Bedrooms: 3
- Bathrooms: 2
- Full bathrooms: 2
- Main level bedrooms: 3
Rooms
- Room types: Great Room
Primary bedroom
- Level: Main
- Area: 182
- Dimensions: 13 x 14
Bedroom 2
- Level: Main
- Area: 120
- Dimensions: 10 x 12
Bedroom 3
- Level: Main
- Area: 110
- Dimensions: 10 x 11
Bathroom
- Features: Stubbed For Bathroom on Lower, At least 1 Tub, Master Bedroom Bath: Full, Master Bedroom Bath, Master Bedroom Bath: Walk-In Shower
Kitchen
- Level: Main
- Area: 143
- Dimensions: 11 x 13
Living room
- Level: Main
- Area: 221
- Dimensions: 13 x 17
Heating
- Natural Gas, Forced Air
Cooling
- Central Air
Appliances
- Included: Range/Oven, Refrigerator, Dishwasher, Microwave, Disposal, Washer, Dryer, Water Softener
Features
- Walk-In Closet(s), Breakfast Bar, Kitchen Island
- Flooring: Wood or Sim.Wood Floors
- Windows: Low Emissivity Windows
- Basement: Full,Sump Pump,Radon Mitigation System,Concrete
Interior area
- Total structure area: 1,516
- Total interior livable area: 1,516 sqft
- Finished area above ground: 1,516
- Finished area below ground: 0
Property
Parking
- Total spaces: 2
- Parking features: 2 Car, Attached, Garage Door Opener
- Attached garage spaces: 2
Features
- Levels: One
- Stories: 1
- Patio & porch: Patio
Lot
- Size: 7,405.2 Square Feet
- Features: Sidewalks
Details
- Parcel number: 081026360800
- Zoning: RESR2Z
- Other equipment: Air Purifier
Construction
Type & style
- Home type: SingleFamily
- Architectural style: Ranch,Farmhouse/National Folk
- Property subtype: Single Family Residence
Materials
- Vinyl Siding
Condition
- 0-5 Years,New Construction
- New construction: Yes
- Year built: 2025
Details
- Builder name: Veridian Homes
Utilities & green energy
- Sewer: Public Sewer
- Water: Public
- Utilities for property: Cable Available
Green energy
- Green verification: Green Built Home Cert
- Energy efficient items: Energy Assessment Available
- Indoor air quality: Contaminant Control
Community & HOA
Community
- Subdivision: Village at Autumn Lake
HOA
- Has HOA: Yes
- HOA fee: $3,840 annually
Location
- Region: Madison
- Municipality: Madison
Financial & listing details
- Price per square foot: $297/sqft
- Date on market: 1/10/2025
About the community
Source: Veridian Homes
14 homes in this community
Available homes
| Listing | Price | Bed / bath | Status |
|---|---|---|---|
Current home: 3 Spittlebug Circle | $449,900 | 3 bed / 2 bath | Available |
| 35 Spittlebug Circle | $419,900 | 2 bed / 2 bath | Available |
| 2162 Waters Edge Trail | $434,900 | 3 bed / 2 bath | Available |
| 27 Spittlebug Circle | $464,900 | 3 bed / 2 bath | Available |
| 11 Spittlebug Circle | $469,900 | 3 bed / 2 bath | Available |
| 1803 Autumn Lake Parkway | $499,900 | 2 bed / 2 bath | Available |
| 20 Spittlebug Circle | $519,900 | 3 bed / 2 bath | Available |
| 16 Spittlebug Circle | $619,900 | 3 bed / 2 bath | Available |
Available lots
| Listing | Price | Bed / bath | Status |
|---|---|---|---|
| 36 Spittlebug Cir | $473,700+ | 3 bed / 2 bath | Customizable |
| 4 Spittlebug Cir | $473,700+ | 3 bed / 2 bath | Customizable |
| 40 Spittlebug Cir | $473,700+ | 3 bed / 2 bath | Customizable |
| 28 Spittlebug Cir | $482,900+ | 3 bed / 2 bath | Customizable |
| 8 Spittlebug Cir | $535,000+ | 3 bed / 2 bath | Customizable |
| 12 Spittlebug Cir | $563,800+ | 3 bed / 2 bath | Customizable |
Source: Veridian Homes
Community ratings & reviews
- Quality
- 4.3
- Experience
- 4.4
- Value
- 4.3
- Responsiveness
- 4.4
- Confidence
- 4.4
- Care
- 4.4
- Melissa G.Verified Buyer
I have left a google review, but Veridian, especially John and Rodney , were amazing. They were there to help every step of the way and problem solve several reoccurring issues after we moved in. Much to our satisfaction. I would gladly recommend Veridian and especially John and Rodney.
- Musu J.Verified Buyer
I’m having difficulties contacting with your team about the issues I’m having.
- David F.Verified Buyer
Amazing experience with a responsive and caring team!
Contact builder

By pressing Contact builder, you agree that Zillow Group and other real estate professionals may call/text you about your inquiry, which may involve use of automated means and prerecorded/artificial voices and applies even if you are registered on a national or state Do Not Call list. You don't need to consent as a condition of buying any property, goods, or services. Message/data rates may apply. You also agree to our Terms of Use.
Learn how to advertise your homesEstimated market value
Not available
Estimated sales range
Not available
$2,974/mo
Price history
| Date | Event | Price |
|---|---|---|
| 1/8/2026 | Price change | $449,900-2.2%$297/sqft |
Source: | ||
| 9/25/2025 | Price change | $459,900-2.1%$303/sqft |
Source: | ||
| 8/28/2025 | Price change | $469,900-2.1%$310/sqft |
Source: | ||
| 7/24/2025 | Price change | $479,900-2%$317/sqft |
Source: | ||
| 1/10/2025 | Listed for sale | $489,900+5.6%$323/sqft |
Source: | ||
Public tax history
Monthly payment
Neighborhood: High Crossing
Nearby schools
GreatSchools rating
- 7/10Meadow View ElementaryGrades: PK-5Distance: 3.7 mi
- 3/10Prairie View Middle SchoolGrades: 6-8Distance: 4.2 mi
- 9/10Sun Prairie East High SchoolGrades: 9-12Distance: 4.9 mi
Schools provided by the MLS
- Elementary: Meadow View
- Middle: Central Heights
- High: Sun Prairie East
- District: Sun Prairie
Source: WIREX MLS. This data may not be complete. We recommend contacting the local school district to confirm school assignments for this home.
