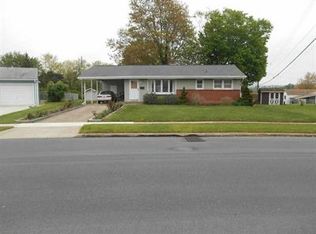Sold for $217,000
$217,000
3 Speyer Rd, Middletown, PA 17057
3beds
1,600sqft
Single Family Residence
Built in 1957
0.32 Acres Lot
$260,400 Zestimate®
$136/sqft
$1,636 Estimated rent
Home value
$260,400
$247,000 - $273,000
$1,636/mo
Zestimate® history
Loading...
Owner options
Explore your selling options
What's special
Welcome to your move-in-ready ranch-style home nestled on a peaceful lot at the end of a quiet cul-de-sac. This charming residence has undergone significant updates, making it a haven of modern comfort and style. The modern kitchen is the heart of this home is the recently remodeled kitchen, featuring stunning granite countertops and sleek tile flooring. You'll love the seamless flow into the adjacent dining area, perfect for family meals and entertaining. The kitchen has been upgraded stainless steel appliances, including a Samsung refrigerator, new range, and a dishwasher. Cooking and meal preparation are a breeze with these modern amenities. Gleaming hardwood floors adorn the main level, adding warmth and character to every room. They are not only aesthetically pleasing but also easy to maintain. The bathroom boasts exquisite tile flooring , updated bathtub and vanity. The finished lower level offers a family room that can be adapted to your needs, whether you desire a third bedroom, a home office, or a playroom. The possibilities are endless. Step outside onto the large deck, ideal for outdoor dining, barbecues, or simply enjoying the serene surroundings. The lot provides plenty of space for gardening, play, or relaxation. This home combines contemporary upgrades with the convenience of single-level living, making it an ideal place to call home!
Zillow last checked: 8 hours ago
Listing updated: April 19, 2024 at 09:00am
Listed by:
Christopher Daniel Castro 717-461-5429,
Berkshire Hathaway HomeServices Homesale Realty
Bought with:
JENNIFER HOLLISTER, RS206824L
Joy Daniels Real Estate Group, Ltd
Source: Bright MLS,MLS#: PADA2027518
Facts & features
Interior
Bedrooms & bathrooms
- Bedrooms: 3
- Bathrooms: 1
- Full bathrooms: 1
- Main level bathrooms: 1
- Main level bedrooms: 3
Basement
- Area: 700
Heating
- Forced Air, Natural Gas
Cooling
- Central Air, Electric
Appliances
- Included: Built-In Range, Dishwasher, Disposal, Dryer, Refrigerator, Stainless Steel Appliance(s), Washer, Gas Water Heater
Features
- Basement: Finished
- Has fireplace: No
Interior area
- Total structure area: 1,600
- Total interior livable area: 1,600 sqft
- Finished area above ground: 900
- Finished area below ground: 700
Property
Parking
- Total spaces: 3
- Parking features: Driveway, On Street
- Uncovered spaces: 3
Accessibility
- Accessibility features: None
Features
- Levels: One
- Stories: 1
- Pool features: None
Lot
- Size: 0.32 Acres
Details
- Additional structures: Above Grade, Below Grade
- Parcel number: 360101230000000
- Zoning: RESIDENTIAL
- Special conditions: Standard
Construction
Type & style
- Home type: SingleFamily
- Architectural style: Ranch/Rambler
- Property subtype: Single Family Residence
Materials
- Frame, Vinyl Siding, Concrete
- Foundation: Concrete Perimeter, Active Radon Mitigation
Condition
- New construction: No
- Year built: 1957
Utilities & green energy
- Electric: 200+ Amp Service
- Sewer: Public Sewer
- Water: Public
- Utilities for property: Fiber Optic
Community & neighborhood
Location
- Region: Middletown
- Subdivision: Shopes Garden
- Municipality: LOWER SWATARA TWP
Other
Other facts
- Listing agreement: Exclusive Right To Sell
- Listing terms: Cash,Conventional,FHA,VA Loan
- Ownership: Fee Simple
Price history
| Date | Event | Price |
|---|---|---|
| 12/4/2023 | Sold | $217,000+0.9%$136/sqft |
Source: | ||
| 10/8/2023 | Pending sale | $215,000$134/sqft |
Source: | ||
| 10/1/2023 | Listed for sale | $215,000+79.2%$134/sqft |
Source: | ||
| 9/29/2023 | Listing removed | -- |
Source: Zillow Rentals Report a problem | ||
| 9/20/2023 | Listed for rent | $1,695$1/sqft |
Source: Zillow Rentals Report a problem | ||
Public tax history
| Year | Property taxes | Tax assessment |
|---|---|---|
| 2025 | $3,248 +7.1% | $85,700 |
| 2023 | $3,033 +2% | $85,700 |
| 2022 | $2,973 +1.5% | $85,700 |
Find assessor info on the county website
Neighborhood: 17057
Nearby schools
GreatSchools rating
- 7/10Kunkel El SchoolGrades: K-5Distance: 0.8 mi
- 6/10Middletown Area Middle SchoolGrades: 6-8Distance: 1.3 mi
- 4/10Middletown Area High SchoolGrades: 9-12Distance: 1.7 mi
Schools provided by the listing agent
- High: Middletown Area High School
- District: Middletown Area
Source: Bright MLS. This data may not be complete. We recommend contacting the local school district to confirm school assignments for this home.
Get pre-qualified for a loan
At Zillow Home Loans, we can pre-qualify you in as little as 5 minutes with no impact to your credit score.An equal housing lender. NMLS #10287.
Sell for more on Zillow
Get a Zillow Showcase℠ listing at no additional cost and you could sell for .
$260,400
2% more+$5,208
With Zillow Showcase(estimated)$265,608
