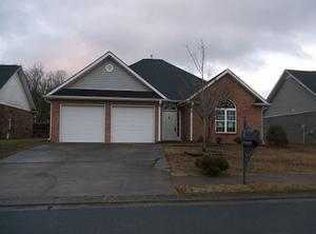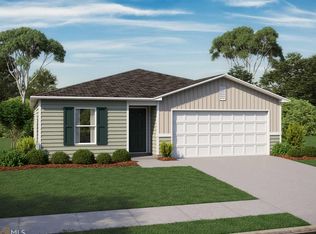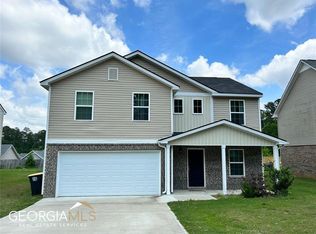Recently renovated 3 bedroom, 2 bath 4-sided brick house featuring vaulted living room with an open floor plan. Master suite has trey ceiling along with attached bath filled with separate bath and shower, walkin closet, and water closet.
This property is off market, which means it's not currently listed for sale or rent on Zillow. This may be different from what's available on other websites or public sources.


