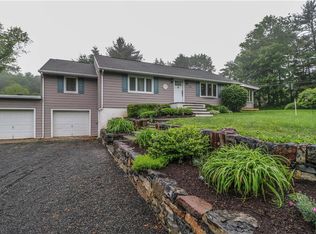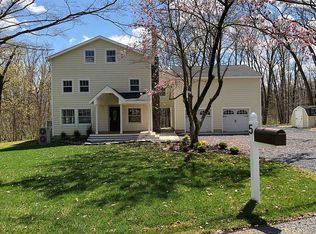Sold for $305,777
$305,777
3 Snydertown Rd, Hopewell, NJ 08525
2beds
1,568sqft
Single Family Residence
Built in 1880
0.8 Acres Lot
$311,700 Zestimate®
$195/sqft
$2,415 Estimated rent
Home value
$311,700
$281,000 - $346,000
$2,415/mo
Zestimate® history
Loading...
Owner options
Explore your selling options
What's special
Welcome to 3 Syndertown Road, a charming Colonial nestled in the serene countryside of East Amwell Township. Offered to the market for the first time, this family-owned home presents a rare opportunity to personalize a property in a peaceful and private setting surrounded by nature. The home features 2 spacious bedrooms and 1 full bath, offering a comfortable and functional layout. The main floor includes a large living room, formal dining room, eat-in kitchen, a dedicated office, a full bathroom, and a convenient laundry area — providing flexibility for everyday living and future design possibilities. The second floor offers two generously sized bedrooms with plenty of natural light and potential for additional customization. Additional highlights include a 2-car attached garage and a whole-house generator powered by propane for added security and peace of mind. While the home is being sold as-is and does require work, it provides a fantastic foundation to renovate, expand, or modernize to suit your personal style. Set in beautiful East Amwell Township, the property is surrounded by scenic views, hiking trails, and the natural beauty of preserved lands. Enjoy the convenience of being just a short drive to the vibrant towns of Lambertville and New Hope, known for their charming shops, art galleries, fine dining, and riverfront activities. If you're seeking a peaceful retreat with endless potential in a picturesque location, 3 Syndertown Road is ready to welcome you home.
Zillow last checked: 8 hours ago
Listing updated: October 23, 2025 at 06:12am
Listed by:
Stefanie Prettyman 609-954-5206,
Real Broker, LLC
Bought with:
Jennifer Legore, NJ1323099
Coldwell Banker Residential Brokerage-Princeton Jct
Source: Bright MLS,MLS#: NJHT2003770
Facts & features
Interior
Bedrooms & bathrooms
- Bedrooms: 2
- Bathrooms: 1
- Full bathrooms: 1
- Main level bathrooms: 1
Bedroom 1
- Level: Upper
Bedroom 2
- Level: Upper
Dining room
- Level: Main
Other
- Level: Main
Kitchen
- Level: Main
Laundry
- Level: Main
Living room
- Level: Main
Office
- Level: Main
Heating
- Forced Air, Oil
Cooling
- Central Air, Electric
Appliances
- Included: Electric Water Heater
- Laundry: Laundry Room
Features
- Basement: Partial
- Has fireplace: No
Interior area
- Total structure area: 1,568
- Total interior livable area: 1,568 sqft
- Finished area above ground: 1,568
- Finished area below ground: 0
Property
Parking
- Total spaces: 2
- Parking features: Garage Faces Front, Attached
- Garage spaces: 2
Accessibility
- Accessibility features: None
Features
- Levels: Two
- Stories: 2
- Pool features: None
Lot
- Size: 0.80 Acres
Details
- Additional structures: Above Grade, Below Grade
- Parcel number: 080004100037 01
- Zoning: MTN
- Special conditions: Standard
Construction
Type & style
- Home type: SingleFamily
- Architectural style: Colonial
- Property subtype: Single Family Residence
Materials
- Frame
- Foundation: Block, Brick/Mortar
- Roof: Asphalt
Condition
- New construction: No
- Year built: 1880
Utilities & green energy
- Sewer: Private Septic Tank
- Water: Well
Community & neighborhood
Location
- Region: Hopewell
- Subdivision: Non Available
- Municipality: EAST AMWELL TWP
Other
Other facts
- Listing agreement: Exclusive Right To Sell
- Ownership: Fee Simple
Price history
| Date | Event | Price |
|---|---|---|
| 10/15/2025 | Sold | $305,777-5.9%$195/sqft |
Source: | ||
| 9/10/2025 | Contingent | $325,000$207/sqft |
Source: | ||
| 8/7/2025 | Price change | $325,000-7.1%$207/sqft |
Source: | ||
| 6/8/2025 | Price change | $349,900-12.5%$223/sqft |
Source: | ||
| 5/18/2025 | Price change | $399,900-5.9%$255/sqft |
Source: | ||
Public tax history
| Year | Property taxes | Tax assessment |
|---|---|---|
| 2025 | $6,950 | $267,100 |
| 2024 | $6,950 -0.3% | $267,100 |
| 2023 | $6,974 +2.3% | $267,100 |
Find assessor info on the county website
Neighborhood: 08525
Nearby schools
GreatSchools rating
- 8/10East Amwell Township Elementary SchoolGrades: PK-8Distance: 3.4 mi
- 6/10Hunterdon Central High SchoolGrades: 9-12Distance: 8.3 mi
Schools provided by the listing agent
- District: East Amwell Township Public Schools
Source: Bright MLS. This data may not be complete. We recommend contacting the local school district to confirm school assignments for this home.
Get a cash offer in 3 minutes
Find out how much your home could sell for in as little as 3 minutes with a no-obligation cash offer.
Estimated market value$311,700
Get a cash offer in 3 minutes
Find out how much your home could sell for in as little as 3 minutes with a no-obligation cash offer.
Estimated market value
$311,700

