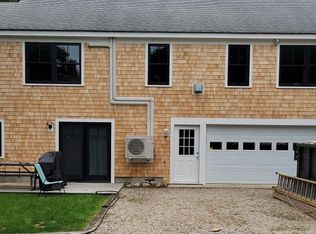Open House Saturday August 8th 11-2pm. Big, Bright, and Beautiful! Step right into the stunning living room with cathedral ceilings, wood beams, a wood stove, and radius window bathing the space in natural light. Kitchen boasts granite countertops, breakfast bar, enough cabinets to meet all your needs and a slider leading out to the deck. Four bedrooms and four full bathrooms. Private master wing features its own full bath and private slider leading out to the top deck. In-laws suite in the finished lower level with a full kitchen, can also be a teen suite or family room! All window treatments are brand new and custom made. Two-car heated garage and ample parking spaces in the gravel driveway. Double deck with the second level being covered leads down to the brick patio making outdoor entertaining a breeze. Located 6 minutes from Longnook Beach and a 12 minute drive to Provincetown.
This property is off market, which means it's not currently listed for sale or rent on Zillow. This may be different from what's available on other websites or public sources.
