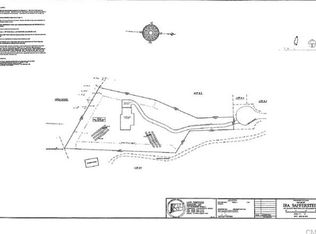Beautifully perched on a quiet cul-de-sac, 3 Smith Ridge overlooks the beautiful nature that Weston is known for! This classic colonial is very centrally located to schools, shops, library etc. A bright open foyer leads the way into 5,000 sqft of warm and inviting rooms designed to suit all needs. There are formal living and dining rooms set at the front of the home to take in the gorgeous unobstructed views, while the gourmet kitchen with Wolf, SubZero and Miele appliances, a huge island, a wet bar and breakfast nook overlook the backyard and vast stone patio. The backyard views and access continue into the vaulted family room with a tall stone fireplace and plenty of room for TV watching - bonus: the family room flows into an additional space currently being used for billiards, but could also be a great playroom or study! A true bright spot of the first floor is a gorgeous sun room with walls of windows and access to a 2nd patio area that bring the outside beauty right in. Upstairs is a posh master suite with sitting room , two walk in closets and huge bath with dual vanities, spa tub and glass shower. There are 4 additional family bedrooms and a laundry room on the 2nd floor. The yard is level and spacious or entertaining and play - and plenty of room for a pool! 3 Smith Ridge offers abundant space, crisp details, quality craftsmanship and superb location - matching all of the items on your wish list!
This property is off market, which means it's not currently listed for sale or rent on Zillow. This may be different from what's available on other websites or public sources.
