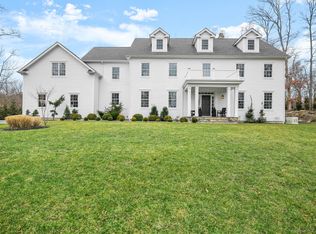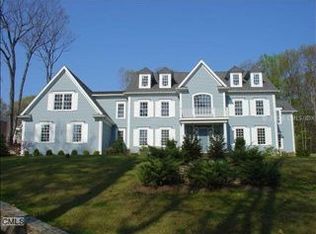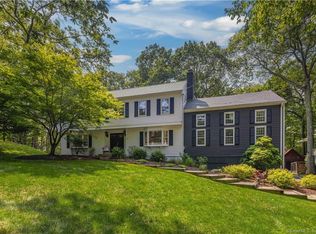Like the feeling of being on top of the world? The views from this "feels like new construction" colonial, on a quiet cul-de-sac, will give you just that. Good style is undeniable~this 5 BR, 4/1 BTH home is traditional yet current in every way. Formal spaces blend effortlessly w/casual rooms~the flexible, open floor plan allows for your preference on how you want to live your everyday. Like to entertain? It's a cinch w/the formal dining room that can seat a crowd and the easy flow from room to room. The chef's kitchen w/top notch appliances will not disappoint as you prepare family meals or host festive dinner parties.... plenty of space to gather around the large island. The vaulted ceiling family room w/amazing stone fireplace will be the hub for getting cozy ~ light a fire, kick off your shoes and get the Netflix going. The sun room is your "need some Vitamin D" space w/natural light all day long. Make the master suite your sanctuary ~ the luxe spa bath and sitting room will be the zen you need. The generously sized, additional family bedrooms will house your brood. The indoors and outdoors blend easily w/French doors from the kitchen, family room and sun room all accessing the extensive blue-stone patios~dine al fresco, relax w/a good book or enjoy a cocktail at the end of a long day. Peace and quiet never felt so good. Need lawn for sports? There's plenty of level yard. Need a pool? There's room for that too. Get your happy on and own the home where friends and family will want to be.
This property is off market, which means it's not currently listed for sale or rent on Zillow. This may be different from what's available on other websites or public sources.



