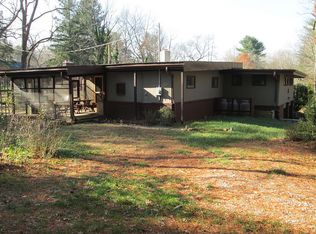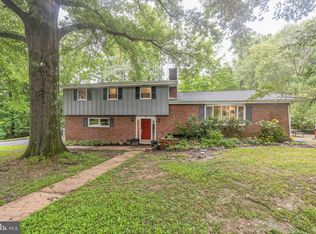Sold for $330,000
$330,000
3 Smith Rd, Elkton, MD 21921
3beds
1,352sqft
Single Family Residence
Built in 1950
1.39 Acres Lot
$327,000 Zestimate®
$244/sqft
$1,941 Estimated rent
Home value
$327,000
$278,000 - $383,000
$1,941/mo
Zestimate® history
Loading...
Owner options
Explore your selling options
What's special
Nestled on a picturesque 1+ acre partially wooded lot, this As-Is 3-bedroom, 1-bath rancher is full of potential. Though it is being sold as-is, the home offers solid bones and endless possibilities for those looking to bring their vision to life. With a little creativity, this space can be transformed into something truly special. A full unfinished basement provides ample storage or the opportunity for future expansion. Surrounded by nature, the property offers a sense of peace and privacy while remaining conveniently located near I-95, making commuting a breeze. Outdoor enthusiasts will love the proximity to Fair Hill State Park, a premier equestrian destination that hosts Olympic-caliber dressage events. The home is also just minutes from Delaware, the University of Delaware, and Pennsylvania, offering easy access to shopping, dining, and entertainment. Whether you're an investor, a DIY enthusiast, or someone looking for a quiet retreat with room to grow, this home is a rare find. Don’t miss the chance to make it your own! Note: Select interior photos have been virtually staged
Zillow last checked: 8 hours ago
Listing updated: May 06, 2025 at 02:10am
Listed by:
Jayme Horsey 302-528-5955,
Northrop Realty
Bought with:
Sheila Tweed, RS-0036563
RE/MAX Chesapeake
Source: Bright MLS,MLS#: MDCC2016304
Facts & features
Interior
Bedrooms & bathrooms
- Bedrooms: 3
- Bathrooms: 1
- Full bathrooms: 1
- Main level bathrooms: 1
- Main level bedrooms: 3
Primary bedroom
- Features: Built-in Features, Flooring - HardWood, Lighting - Ceiling
- Level: Main
- Area: 168 Square Feet
- Dimensions: 14 x 12
Bedroom 2
- Features: Flooring - HardWood, Lighting - Ceiling
- Level: Main
- Area: 143 Square Feet
- Dimensions: 13 x 11
Bedroom 3
- Features: Flooring - Carpet
- Level: Main
- Area: 110 Square Feet
- Dimensions: 11 x 10
Basement
- Features: Flooring - Concrete
- Level: Lower
- Area: 490 Square Feet
- Dimensions: 35 x 14
Dining room
- Features: Ceiling Fan(s), Flooring - Other
- Level: Main
- Area: 120 Square Feet
- Dimensions: 12 x 10
Other
- Features: Flooring - Concrete
- Level: Lower
- Area: 220 Square Feet
- Dimensions: 20 x 11
Kitchen
- Features: Flooring - Other, Kitchen - Electric Cooking
- Level: Main
- Area: 140 Square Feet
- Dimensions: 14 x 10
Living room
- Features: Ceiling Fan(s), Fireplace - Wood Burning, Flooring - HardWood
- Level: Main
- Area: 375 Square Feet
- Dimensions: 25 x 15
Workshop
- Features: Flooring - Concrete
- Level: Lower
- Area: 165 Square Feet
- Dimensions: 15 x 11
Heating
- Forced Air, Oil
Cooling
- Central Air, Electric
Appliances
- Included: Dryer, Oven/Range - Electric, Washer, Microwave, Freezer, Refrigerator, Electric Water Heater
- Laundry: Has Laundry, Dryer In Unit, Main Level, Washer In Unit
Features
- Bathroom - Tub Shower, Built-in Features, Ceiling Fan(s), Dining Area, Entry Level Bedroom, Floor Plan - Traditional, Formal/Separate Dining Room, Dry Wall
- Flooring: Concrete, Hardwood, Other, Carpet, Wood
- Doors: Storm Door(s)
- Windows: Double Pane Windows, Screens, Vinyl Clad
- Basement: Connecting Stairway,Partial,Interior Entry,Exterior Entry,Unfinished,Windows,Space For Rooms,Sump Pump
- Number of fireplaces: 1
- Fireplace features: Mantel(s), Wood Burning
Interior area
- Total structure area: 2,314
- Total interior livable area: 1,352 sqft
- Finished area above ground: 1,352
- Finished area below ground: 0
Property
Parking
- Total spaces: 4
- Parking features: Asphalt, Driveway
- Uncovered spaces: 4
Accessibility
- Accessibility features: None
Features
- Levels: One
- Stories: 1
- Pool features: None
- Has view: Yes
- View description: Trees/Woods, Garden
Lot
- Size: 1.39 Acres
- Features: Backs to Trees, Front Yard, Rear Yard, SideYard(s)
Details
- Additional structures: Above Grade, Below Grade
- Parcel number: 0804007336
- Zoning: LDR
- Special conditions: Standard
Construction
Type & style
- Home type: SingleFamily
- Architectural style: Ranch/Rambler
- Property subtype: Single Family Residence
Materials
- Stucco
- Foundation: Other
- Roof: Asphalt
Condition
- New construction: No
- Year built: 1950
Utilities & green energy
- Sewer: Septic Exists
- Water: Well
Community & neighborhood
Security
- Security features: Main Entrance Lock
Location
- Region: Elkton
- Subdivision: Glen Farms
- Municipality: ELKTON
Other
Other facts
- Listing agreement: Exclusive Right To Sell
- Ownership: Fee Simple
Price history
| Date | Event | Price |
|---|---|---|
| 4/25/2025 | Sold | $330,000+10%$244/sqft |
Source: | ||
| 3/25/2025 | Contingent | $300,000$222/sqft |
Source: | ||
| 3/20/2025 | Listed for sale | $300,000+20%$222/sqft |
Source: | ||
| 4/20/2014 | Listing removed | $250,000$185/sqft |
Source: RE/MAX ASSOCIATES #6300387 Report a problem | ||
| 10/30/2013 | Listed for sale | $250,000+108.3%$185/sqft |
Source: RE/MAX ASSOCIATES #6300387 Report a problem | ||
Public tax history
| Year | Property taxes | Tax assessment |
|---|---|---|
| 2025 | -- | $199,400 +2.4% |
| 2024 | $2,131 +1.5% | $194,700 +2.5% |
| 2023 | $2,098 +0.5% | $190,000 +2.5% |
Find assessor info on the county website
Neighborhood: 21921
Nearby schools
GreatSchools rating
- 4/10Cecil Manor Elementary SchoolGrades: PK-5Distance: 3.5 mi
- 5/10Cherry Hill Middle SchoolGrades: 6-8Distance: 4 mi
- 4/10Elkton High SchoolGrades: 9-12Distance: 6 mi
Schools provided by the listing agent
- Elementary: Cecil Manor
- Middle: Cherry Hill
- High: Elkton
- District: Cecil County Public Schools
Source: Bright MLS. This data may not be complete. We recommend contacting the local school district to confirm school assignments for this home.
Get a cash offer in 3 minutes
Find out how much your home could sell for in as little as 3 minutes with a no-obligation cash offer.
Estimated market value$327,000
Get a cash offer in 3 minutes
Find out how much your home could sell for in as little as 3 minutes with a no-obligation cash offer.
Estimated market value
$327,000

