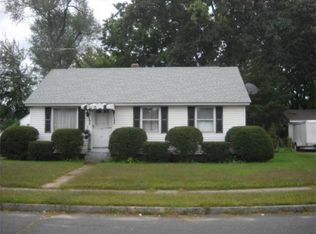Sold for $349,900
$349,900
3 Smallwood St, Springfield, MA 01151
2beds
2,319sqft
Single Family Residence
Built in 1948
8,093 Square Feet Lot
$365,400 Zestimate®
$151/sqft
$2,725 Estimated rent
Home value
$365,400
$347,000 - $384,000
$2,725/mo
Zestimate® history
Loading...
Owner options
Explore your selling options
What's special
Immerse yourself in modern comfort at 3 Smallwood St. Unwind in the inviting living room, bathed in natural light and featuring modern finishes. The heart of the home lies in the expansive kitchen and dining area. This open-concept area seamlessly connects to the living room, creating a perfect flow for entertaining and everyday living. The modern kitchen featuring stainless steel appliances, granite countertops and modern light fixtures. The adjacent family room, where the cathedral ceiling and skylight create a sense of spaciousness. The main floor is complete with two well-appointed bedrooms and a beautifully updated bathroom. Upstairs, discover two additional bonus rooms, offering endless possibilities. The finished basement with a full bath offers a versatile bonus space to expand your living possibilities. Step outside to the spacious deck, let your gaze wander across the sparkling lake for your outdoor oasis. This gem awaits - Offer Deadline Sunday 3/3 @ 6pm.
Zillow last checked: 8 hours ago
Listing updated: April 12, 2024 at 10:51am
Listed by:
Eamon Kearney 617-850-5481,
Redfin Corp. 617-340-7803
Bought with:
Quanae Hamilton
LPT Realty, LLC
Source: MLS PIN,MLS#: 73205437
Facts & features
Interior
Bedrooms & bathrooms
- Bedrooms: 2
- Bathrooms: 2
- Full bathrooms: 2
Primary bedroom
- Features: Closet, Flooring - Wood, Window(s) - Bay/Bow/Box, Recessed Lighting
- Level: First
Bedroom 2
- Features: Closet, Flooring - Wood, Window(s) - Bay/Bow/Box, Recessed Lighting
- Level: First
Bathroom 1
- Features: Bathroom - Full, Bathroom - With Tub, Flooring - Stone/Ceramic Tile, Window(s) - Bay/Bow/Box, Remodeled
- Level: First
Bathroom 2
- Features: Bathroom - Full, Bathroom - With Shower Stall
- Level: Basement
Dining room
- Features: Exterior Access, Open Floorplan, Slider, Lighting - Overhead
- Level: First
Family room
- Features: Skylight, Cathedral Ceiling(s), Flooring - Wood, Window(s) - Bay/Bow/Box, Exterior Access, Recessed Lighting
- Level: First
Kitchen
- Features: Flooring - Wood, Window(s) - Bay/Bow/Box, Open Floorplan, Stainless Steel Appliances
- Level: First
Living room
- Features: Flooring - Wood, Window(s) - Bay/Bow/Box, Archway
- Level: First
Heating
- Forced Air, Natural Gas
Cooling
- Central Air
Appliances
- Included: Gas Water Heater, Water Heater, Range, Oven, Dishwasher, Microwave, Refrigerator
- Laundry: First Floor
Features
- Cathedral Ceiling(s), Bonus Room, Media Room
- Flooring: Wood, Tile, Carpet, Flooring - Wood, Flooring - Wall to Wall Carpet
- Windows: Bay/Bow/Box
- Basement: Full
- Number of fireplaces: 1
- Fireplace features: Living Room
Interior area
- Total structure area: 2,319
- Total interior livable area: 2,319 sqft
Property
Parking
- Total spaces: 2
- Parking features: Detached, Off Street
- Garage spaces: 1
- Uncovered spaces: 1
Features
- Patio & porch: Covered
- Exterior features: Covered Patio/Deck
- Waterfront features: Waterfront, Lake
Lot
- Size: 8,093 sqft
- Features: Corner Lot
Details
- Parcel number: S:10915 P:0016,2605724
- Zoning: R1
Construction
Type & style
- Home type: SingleFamily
- Architectural style: Cape
- Property subtype: Single Family Residence
Materials
- Frame
- Foundation: Concrete Perimeter
- Roof: Shingle
Condition
- Year built: 1948
Utilities & green energy
- Sewer: Public Sewer
- Water: Public
Community & neighborhood
Location
- Region: Springfield
Price history
| Date | Event | Price |
|---|---|---|
| 4/12/2024 | Sold | $349,900+2.9%$151/sqft |
Source: MLS PIN #73205437 Report a problem | ||
| 3/4/2024 | Contingent | $339,900$147/sqft |
Source: MLS PIN #73205437 Report a problem | ||
| 2/26/2024 | Listed for sale | $339,900+127.4%$147/sqft |
Source: MLS PIN #73205437 Report a problem | ||
| 6/16/2006 | Sold | $149,500$64/sqft |
Source: Public Record Report a problem | ||
Public tax history
| Year | Property taxes | Tax assessment |
|---|---|---|
| 2025 | $5,134 +54.8% | $327,400 +58.5% |
| 2024 | $3,316 -3.3% | $206,500 +2.6% |
| 2023 | $3,430 -6.1% | $201,200 +3.7% |
Find assessor info on the county website
Neighborhood: Indian Orchard
Nearby schools
GreatSchools rating
- 4/10Hiram L Dorman SchoolGrades: PK-5Distance: 1.9 mi
- 4/10John F Kennedy Middle SchoolGrades: 6-8Distance: 0.4 mi
- 1/10Springfield Public Day High SchoolGrades: 9-12Distance: 0.7 mi
Get pre-qualified for a loan
At Zillow Home Loans, we can pre-qualify you in as little as 5 minutes with no impact to your credit score.An equal housing lender. NMLS #10287.
Sell for more on Zillow
Get a Zillow Showcase℠ listing at no additional cost and you could sell for .
$365,400
2% more+$7,308
With Zillow Showcase(estimated)$372,708
