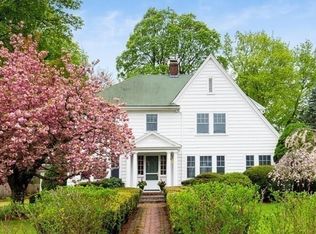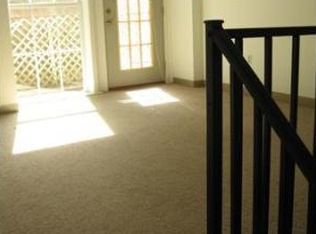Sold for $1,200,000
$1,200,000
3 Slocum Rd, Lexington, MA 02421
3beds
1,931sqft
Single Family Residence
Built in 1954
0.32 Acres Lot
$1,547,100 Zestimate®
$621/sqft
$5,062 Estimated rent
Home value
$1,547,100
$1.39M - $1.75M
$5,062/mo
Zestimate® history
Loading...
Owner options
Explore your selling options
What's special
Classic colonial perfectly located in sought after Lexington Center. This traditional 8 room home features 3 spacious bedrooms, 2 1/2 bathrooms and pristine hardwood floors throughout. The first floor offers a generous sized living room with a fireplace and adjacent formal dining room. In addition, there is a cozy family room with a Scandinavian style fireplace that leads to a lovely study with walls of windows allowing beautiful natural light. Directly off the kitchen is a deck overlooking a fabulous well-manicured garden that surrounds the entire lot. Along the historical parade route and within walking distance of all the town offers, this corner lot sits on one of the most desirable streets in Lexington.
Zillow last checked: 8 hours ago
Listing updated: June 21, 2023 at 08:46am
Listed by:
Terri Deramo 781-248-4155,
William Raveis R.E. & Home Services 781-861-9600,
Maija Sawyer 781-996-9946
Bought with:
Fleet Homes Group
Keller Williams Realty
Source: MLS PIN,MLS#: 73109864
Facts & features
Interior
Bedrooms & bathrooms
- Bedrooms: 3
- Bathrooms: 3
- Full bathrooms: 2
- 1/2 bathrooms: 1
- Main level bathrooms: 1
Primary bedroom
- Features: Bathroom - Full, Flooring - Hardwood, Closet - Double
- Level: Second
Bedroom 2
- Features: Closet, Flooring - Hardwood
- Level: Second
Bedroom 3
- Features: Closet, Flooring - Hardwood
- Level: Second
Bathroom 1
- Features: Bathroom - Half
- Level: Main,First
Bathroom 2
- Features: Bathroom - Full, Bathroom - Tiled With Shower Stall, Ceiling Fan(s)
- Level: Second
Bathroom 3
- Features: Bathroom - Full, Bathroom - Tiled With Tub & Shower, Ceiling Fan(s)
- Level: Second
Dining room
- Features: Flooring - Hardwood, Chair Rail, Lighting - Overhead, Decorative Molding
- Level: Main,First
Family room
- Features: Flooring - Hardwood, Window(s) - Bay/Bow/Box
- Level: Main,First
Kitchen
- Features: Flooring - Laminate, Balcony / Deck, Exterior Access
- Level: First
Living room
- Features: Flooring - Hardwood, Decorative Molding
- Level: Main,First
Heating
- Baseboard, Oil
Cooling
- None
Appliances
- Included: Water Heater, Oven, Dishwasher, Disposal, Range, Refrigerator, Washer, Dryer
- Laundry: Fireplace, In Basement, Electric Dryer Hookup, Washer Hookup
Features
- Flooring: Vinyl, Hardwood
- Windows: Storm Window(s)
- Basement: Full,Walk-Out Access,Concrete,Unfinished
- Number of fireplaces: 3
- Fireplace features: Family Room, Living Room
Interior area
- Total structure area: 1,931
- Total interior livable area: 1,931 sqft
Property
Parking
- Total spaces: 6
- Parking features: Attached, Paved Drive, Off Street, Paved
- Attached garage spaces: 2
- Uncovered spaces: 4
Features
- Patio & porch: Porch - Enclosed, Deck - Wood
- Exterior features: Porch - Enclosed, Deck - Wood, Rain Gutters, Professional Landscaping, Garden
- Frontage length: 137.00
Lot
- Size: 0.32 Acres
- Features: Corner Lot, Level
Details
- Parcel number: M:0048 L:000005,552971
- Zoning: RS
Construction
Type & style
- Home type: SingleFamily
- Architectural style: Colonial,Garrison
- Property subtype: Single Family Residence
Materials
- Frame
- Foundation: Concrete Perimeter
- Roof: Shingle
Condition
- Year built: 1954
Utilities & green energy
- Electric: 100 Amp Service
- Sewer: Public Sewer
- Water: Public
- Utilities for property: for Electric Range, for Electric Oven, for Electric Dryer, Washer Hookup
Green energy
- Energy efficient items: Thermostat
Community & neighborhood
Community
- Community features: Public Transportation, Shopping, Pool, Tennis Court(s), Park, Walk/Jog Trails, Bike Path, Conservation Area, Private School, Public School
Location
- Region: Lexington
- Subdivision: Lexington Center
Other
Other facts
- Listing terms: Contract
Price history
| Date | Event | Price |
|---|---|---|
| 6/20/2023 | Sold | $1,200,000+11.6%$621/sqft |
Source: MLS PIN #73109864 Report a problem | ||
| 5/18/2023 | Pending sale | $1,075,000$557/sqft |
Source: | ||
| 5/17/2023 | Contingent | $1,075,000$557/sqft |
Source: MLS PIN #73109864 Report a problem | ||
| 5/10/2023 | Listed for sale | $1,075,000$557/sqft |
Source: MLS PIN #73109864 Report a problem | ||
Public tax history
| Year | Property taxes | Tax assessment |
|---|---|---|
| 2025 | $16,034 +3.6% | $1,311,000 +3.7% |
| 2024 | $15,484 +2.7% | $1,264,000 +9% |
| 2023 | $15,080 +4.2% | $1,160,000 +10.6% |
Find assessor info on the county website
Neighborhood: 02421
Nearby schools
GreatSchools rating
- 9/10Maria Hastings Elementary SchoolGrades: K-5Distance: 1.7 mi
- 9/10Wm Diamond Middle SchoolGrades: 6-8Distance: 1.3 mi
- 10/10Lexington High SchoolGrades: 9-12Distance: 0.6 mi
Schools provided by the listing agent
- Elementary: Lexington
- Middle: Lexington
- High: Lexington High
Source: MLS PIN. This data may not be complete. We recommend contacting the local school district to confirm school assignments for this home.
Get a cash offer in 3 minutes
Find out how much your home could sell for in as little as 3 minutes with a no-obligation cash offer.
Estimated market value$1,547,100
Get a cash offer in 3 minutes
Find out how much your home could sell for in as little as 3 minutes with a no-obligation cash offer.
Estimated market value
$1,547,100

