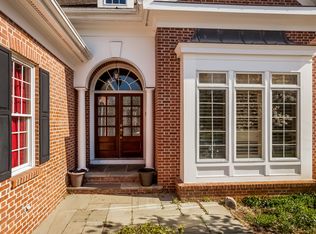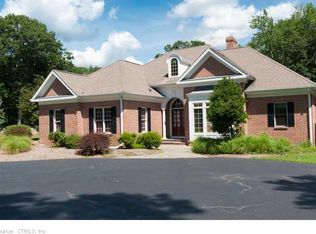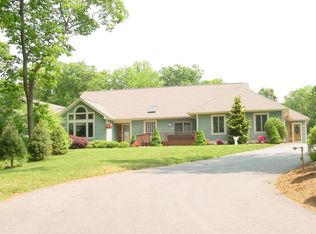Call listing agent - Leigh Whiteman 203-458-3449. A curving, drive leads to this French Country Manor home with varied roof lines, stucco exterior, and copper rooflets. The beautiful two story foyer has a marble floor and grand chandelier. All the formal rooms have cherry wood floors and custom molding. Fireplaces are in the living room, study and media room. The spacious gourmet kitchen is a cook's delight and invites casual gathering. Upstairs are 3 large bedrooms with ensuite baths and a spectacular Media Room. The 1st floor Master has 2walk-in closets flanking a beautiful master bath. The home has 4 garages bays and a wine cellar. A bonus suite is well suited as an in-home office or au pair suite. Located on the southwest side of Guilford and only minutes to the town center and Long Island Sound.
This property is off market, which means it's not currently listed for sale or rent on Zillow. This may be different from what's available on other websites or public sources.


