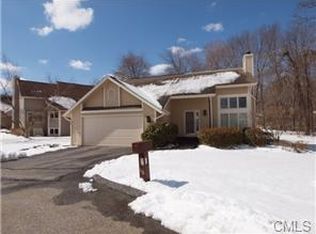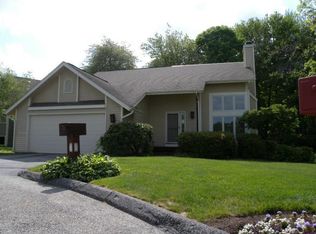Owl Hill is a great sought after planned community of 25 Homes. This "Eagle" model has a super floor plan and spacious bedrooms. Living room and dining room with newly refinished hardwood floors, new granite counter in kitchen with tiled back splash. Master bedroom is large and master bath is luxurious with a double sink quartz vanity, whirlpool tub, walk-in shower. This is a very pretty home and in move-in condition. Large full basement is ready for future expansion. 2 car attached garage, deck off the back. Complex is adjacent to some very nice walking trails that meet the Blue Dot.
This property is off market, which means it's not currently listed for sale or rent on Zillow. This may be different from what's available on other websites or public sources.


