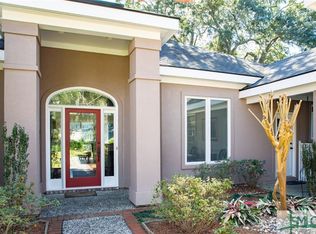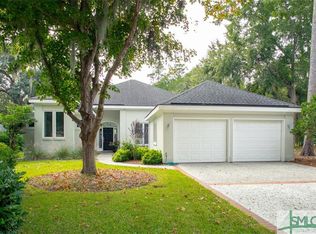Sold for $710,000 on 10/09/25
$710,000
3 Skimmar Cir, Savannah, GA 31411
3beds
2,143sqft
Stick Built
Built in 1990
7,405 Square Feet Lot
$798,800 Zestimate®
$331/sqft
$3,718 Estimated rent
Home value
$798,800
$759,000 - $839,000
$3,718/mo
Zestimate® history
Loading...
Owner options
Explore your selling options
What's special
Simply stunning, spacious, single story home. This picturesque location, convenient to the main gate in Oakridge section of The Landings. Feel the peace and beauty of this open floor plan, behind one of the most beautiful front doors in the neighborhood. Enjoy a golf course view through large windows from this 3 bedroom, 2 bath stucco home, featuring: hardwood floors, sweeping ceilings, a large open greatroom, wet-bar and plenty of storage. Dining area with large, bright kitchen with Jenn Aire appliances and a gas stove. The master bedroom is connected to a sizeable full bath, with two closets, a tall ceiling and ample natural light. Neighborhood amenities include: two boat marinas, fitness center, golf, tennis, parks, club houses, miles of walking/biking paths, and so much more (some amenities require Club membership or extra fees).
Facts & features
Interior
Bedrooms & bathrooms
- Bedrooms: 3
- Bathrooms: 2
- Full bathrooms: 2
Heating
- Heat pump, Electric
Cooling
- Central
Appliances
- Included: Microwave, Refrigerator
- Laundry: Dryer Connection, Washer Connection, Laundry Room
Features
- Has fireplace: Yes
Interior area
- Total interior livable area: 2,143 sqft
Property
Parking
- Total spaces: 2
- Parking features: Garage - Attached
Features
- Exterior features: Stucco
- Fencing: Invisible
Lot
- Size: 7,405 sqft
Details
- Parcel number: 10259C07017
Construction
Type & style
- Home type: SingleFamily
- Property subtype: Stick Built
Materials
- Frame
- Foundation: Slab
- Roof: Composition
Condition
- Year built: 1990
Utilities & green energy
- Gas: Natural Gas
- Sewer: Public Sewer
Community & neighborhood
Community
- Community features: Fitness Center
Location
- Region: Savannah
HOA & financial
HOA
- Has HOA: Yes
- HOA fee: $154 monthly
Other
Other facts
- Parking Description: Kitchen Level Entry, Auto Garage Door
- Exterior Lot: Invisible Fence
- Lot View: Pond, Golf Course
- Association Fee Frequency: Annual
- Dock Slip Description: Community Dock
- Appliances: W/D Connection
- Road Responsibility: Association
- Cooling Source: Electric
- Foundation: Slab
- Inclusions: Ceiling Fans
- Laundry: Dryer Connection, Washer Connection, Laundry Room
- Master Bedroom Description: Master Main, Master Suite
- Property Sub Type: Stick Built
- Property Type: Residential
- Road Surface: Paved
- Sewer: Public Sewer
- Water: Public Water
- Master Bath Features: Garden Tub
- Recreation Facilities: Clubhouse, Pool-Community, Playground, Golf Course, Swim Team
- Style: Traditional
- Construction: Stucco-Hard Coat
- Interior: Ceilings; 9' Plus, Recessed Lights
- Kitchen Breakfast: Gourmet Kitchen
- Structure: Updated
- Last Change Type: Active Contingent
- Last Status: Active
- Lot Description: Golf Course
- Gas: Natural Gas
- Fencing: Invisible
Price history
| Date | Event | Price |
|---|---|---|
| 10/9/2025 | Sold | $710,000-11.1%$331/sqft |
Source: Public Record | ||
| 6/25/2025 | Price change | $799,000-4.8%$373/sqft |
Source: | ||
| 5/29/2025 | Listed for sale | $839,000+87%$392/sqft |
Source: | ||
| 12/7/2018 | Sold | $448,550-4.4%$209/sqft |
Source: | ||
| 11/19/2018 | Pending sale | $469,000$219/sqft |
Source: Savannah Real Estate Experts #197334 | ||
Public tax history
| Year | Property taxes | Tax assessment |
|---|---|---|
| 2024 | $2,798 +11.5% | $248,040 +0.4% |
| 2023 | $2,509 -10.3% | $247,000 +22.4% |
| 2022 | $2,798 -4.2% | $201,800 +16% |
Find assessor info on the county website
Neighborhood: 31411
Nearby schools
GreatSchools rating
- 5/10Hesse SchoolGrades: PK-8Distance: 4.2 mi
- 5/10Jenkins High SchoolGrades: 9-12Distance: 6.8 mi
Schools provided by the listing agent
- Elementary: Hesse
- Middle: Hesse
- High: Jenkins
Source: The MLS. This data may not be complete. We recommend contacting the local school district to confirm school assignments for this home.

Get pre-qualified for a loan
At Zillow Home Loans, we can pre-qualify you in as little as 5 minutes with no impact to your credit score.An equal housing lender. NMLS #10287.
Sell for more on Zillow
Get a free Zillow Showcase℠ listing and you could sell for .
$798,800
2% more+ $15,976
With Zillow Showcase(estimated)
$814,776
