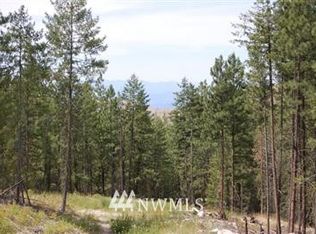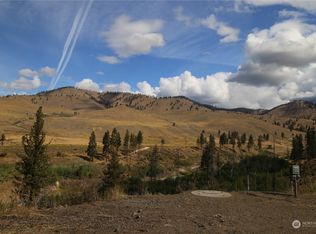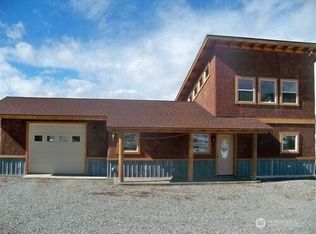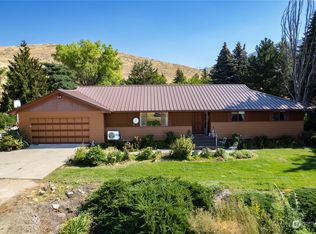Sold
Listed by:
Bryson Eiffert,
Keller Williams Rlty Bellevue
Bought with: Keller Williams Rlty Bellevue
$335,000
3 Sims Canyon Road, Twisp, WA 98856
2beds
1,080sqft
Manufactured On Land
Built in 2000
0.47 Acres Lot
$333,000 Zestimate®
$310/sqft
$1,301 Estimated rent
Home value
$333,000
Estimated sales range
Not available
$1,301/mo
Zestimate® history
Loading...
Owner options
Explore your selling options
What's special
Freshly updated Loup Loup 2 bedroom, 2 bathroom manufactured home that sits on a large lot, bordering the Okanogan National Forest. It has a new metal roof. New flooring. New washer/dryer. Updated appliances. An open concept living/kitchen space. Propane fireplace. Heat pump with ice cold A/C. Large fully fenced back yard with fruit trees and easy maintenance landscaping. Covered front deck. Covered back porch is wired for a hot tub. The well equipped detached shop has tall ceilings, a loft, benches, wood burning stove, propane heater, and a generator. Shop also has a finished hobby/insulated storage room. This 20,473 sq. ft. lot has plenty of room for your toys. Detached carport. RV parking spot w/50 amp service. A great place to call home
Zillow last checked: 8 hours ago
Listing updated: August 24, 2025 at 04:01am
Listed by:
Bryson Eiffert,
Keller Williams Rlty Bellevue
Bought with:
Bryson Eiffert, 133581
Keller Williams Rlty Bellevue
Source: NWMLS,MLS#: 2252668
Facts & features
Interior
Bedrooms & bathrooms
- Bedrooms: 2
- Bathrooms: 2
- Full bathrooms: 1
- 3/4 bathrooms: 1
- Main level bathrooms: 2
- Main level bedrooms: 2
Primary bedroom
- Level: Main
Bedroom
- Level: Main
Bathroom full
- Level: Main
Bathroom three quarter
- Level: Main
Entry hall
- Level: Main
Family room
- Level: Main
Kitchen without eating space
- Level: Main
Utility room
- Level: Main
Heating
- Fireplace, Heat Pump, Electric, Propane
Cooling
- Heat Pump
Appliances
- Included: Dryer(s), Refrigerator(s), Stove(s)/Range(s), Washer(s), Water Heater: Electric, Water Heater Location: Utility Room
Features
- Bath Off Primary
- Flooring: Ceramic Tile, Laminate
- Windows: Double Pane/Storm Window
- Basement: None
- Number of fireplaces: 1
- Fireplace features: Gas, Main Level: 1, Fireplace
Interior area
- Total structure area: 1,080
- Total interior livable area: 1,080 sqft
Property
Parking
- Total spaces: 1
- Parking features: Detached Carport, Driveway, Off Street
- Has carport: Yes
- Covered spaces: 1
Features
- Levels: One
- Stories: 1
- Entry location: Main
- Patio & porch: Bath Off Primary, Double Pane/Storm Window, Fireplace, Water Heater
- Has view: Yes
- View description: Mountain(s), Territorial
Lot
- Size: 0.47 Acres
- Features: Adjacent to Public Land, Deck, Fenced-Partially, Propane, Shop
- Topography: Level,Partial Slope
- Residential vegetation: Fruit Trees, Garden Space, Wooded
Details
- Parcel number: 6020110000
- Zoning description: Jurisdiction: County
- Special conditions: Standard
- Other equipment: Leased Equipment: Propane Tank
Construction
Type & style
- Home type: MobileManufactured
- Architectural style: See Remarks
- Property subtype: Manufactured On Land
Materials
- Wood Products
- Foundation: Poured Concrete
- Roof: Metal
Condition
- Good
- Year built: 2000
- Major remodel year: 2000
Details
- Builder model: TPO# +195084
Utilities & green energy
- Electric: Company: Okanogan County Electric Co-Op
- Sewer: Septic Tank, Company: Septic
- Water: Community, Shared Well, Company: Community Well
- Utilities for property: Dish
Community & neighborhood
Community
- Community features: CCRs
Location
- Region: Twisp
- Subdivision: Twisp
HOA & financial
HOA
- HOA fee: $350 annually
- Association phone: 360-640-2713
Other
Other facts
- Body type: Double Wide
- Listing terms: Cash Out,Conventional
- Road surface type: Dirt
- Cumulative days on market: 363 days
Price history
| Date | Event | Price |
|---|---|---|
| 7/24/2025 | Sold | $335,000-2.9%$310/sqft |
Source: | ||
| 6/23/2025 | Pending sale | $345,000$319/sqft |
Source: | ||
| 5/27/2025 | Price change | $345,000-5.5%$319/sqft |
Source: | ||
| 4/14/2025 | Price change | $365,000-5.2%$338/sqft |
Source: | ||
| 1/14/2025 | Price change | $385,000-3.5%$356/sqft |
Source: | ||
Public tax history
| Year | Property taxes | Tax assessment |
|---|---|---|
| 2024 | $1,658 +10.2% | $212,100 +6.3% |
| 2023 | $1,505 +1.5% | $199,600 +76% |
| 2022 | $1,483 +28.2% | $113,400 |
Find assessor info on the county website
Neighborhood: 98856
Nearby schools
GreatSchools rating
- 5/10Methow Valley Elementary SchoolGrades: PK-5Distance: 9.7 mi
- 8/10Liberty Bell Jr Sr High SchoolGrades: 6-12Distance: 10.5 mi
Schools provided by the listing agent
- Elementary: Methow Vly Elem
- Middle: Liberty Bell Jnr Snr
- High: Liberty Bell Jnr Snr
Source: NWMLS. This data may not be complete. We recommend contacting the local school district to confirm school assignments for this home.



