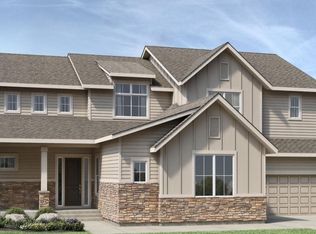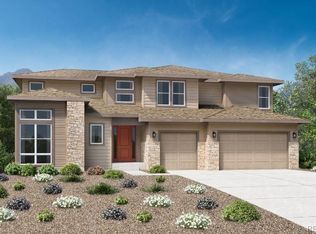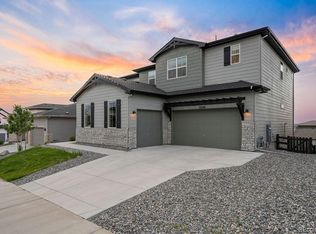Sold for $815,000
$815,000
3 Simmental Loop, Castle Rock, CO 80104
4beds
3,814sqft
Single Family Residence
Built in 2024
5,925 Square Feet Lot
$817,800 Zestimate®
$214/sqft
$4,108 Estimated rent
Home value
$817,800
$777,000 - $867,000
$4,108/mo
Zestimate® history
Loading...
Owner options
Explore your selling options
What's special
NEW! Toll Brothers home, Ready Now! Welcome to The Lathrop Prairie, a stylish 4-bedroom, two-story
home designed for open-concept living. Upon entering through the inviting covered entry, the extended
foyer leads to the bright office with large windows and a spacious great room with an inviting fireplace.
The well-designed kitchen features Kitchen-Aid appliance including a 5-burner gas cooktop,
microwave/oven stacked combo, dishwasher, and stylish canopy range hood in a stainless-steel finish.
The gorgeous primary bedroom suite is highlighted by a spacious walk-in closet and spa-like bath, dual
vanities, and a separate water closet. The secondary bedrooms feature spacious walk-in closets and two
hall baths.
Additional highlights include a convenient powder room, centrally located laundry, a three-car tandem
garage, a large unfinished basement with 9’ ceilings for room to grow and play. This Lathrop home
design features nothing but the best in designer finishes, and includes a generous use of upgraded floor
tile, quartz countertops, and luxury vinyl plank flooring throughout the main level of the home.
Homeowners will appreciate access to Montaine’s 13 miles of paved private trails, and a resort-style
amenity center exclusive with a heated pool, hot tub, fitness center, sport courts, and an onsite Lifestyle
Director organizing clubs, classes, and events. Take advantage of the opportunity to live in an esteemed
Toll Brothers home! Schedule an appointment today! Take advantage of our limited time financing
promotion available offering a 4.25% 2/1 buydown program.
Zillow last checked: 8 hours ago
Listing updated: October 01, 2024 at 10:59am
Listed by:
Amy Ballain 303-536-1786 agentsuccessdenver@compass.com,
Compass - Denver
Bought with:
Other MLS Non-REcolorado
NON MLS PARTICIPANT
Source: REcolorado,MLS#: 4161564
Facts & features
Interior
Bedrooms & bathrooms
- Bedrooms: 4
- Bathrooms: 4
- Full bathrooms: 2
- 3/4 bathrooms: 1
- 1/2 bathrooms: 1
- Main level bathrooms: 1
Primary bedroom
- Level: Upper
- Area: 217.6 Square Feet
- Dimensions: 13.6 x 16
Bedroom
- Level: Upper
Bedroom
- Level: Upper
Bedroom
- Level: Upper
- Area: 144.3 Square Feet
- Dimensions: 11.1 x 13
Primary bathroom
- Level: Upper
Bathroom
- Level: Main
Bathroom
- Level: Upper
Bathroom
- Level: Upper
Great room
- Level: Main
- Area: 348.6 Square Feet
- Dimensions: 16.6 x 21
Kitchen
- Level: Main
- Area: 180.93 Square Feet
- Dimensions: 11.1 x 16.3
Office
- Level: Main
- Area: 114.49 Square Feet
- Dimensions: 10.7 x 10.7
Heating
- Forced Air
Cooling
- Central Air
Appliances
- Included: Cooktop, Dishwasher, Disposal, Double Oven, Humidifier, Microwave, Oven, Range Hood, Self Cleaning Oven, Tankless Water Heater, Washer
Features
- Entrance Foyer, Five Piece Bath, High Ceilings, Kitchen Island, Open Floorplan, Pantry, Primary Suite, Quartz Counters, Radon Mitigation System, Smart Thermostat, Smoke Free, Walk-In Closet(s), Wired for Data
- Flooring: Vinyl
- Windows: Double Pane Windows
- Basement: Bath/Stubbed,Partial,Unfinished
- Number of fireplaces: 1
- Fireplace features: Gas, Great Room
- Common walls with other units/homes: No Common Walls
Interior area
- Total structure area: 3,814
- Total interior livable area: 3,814 sqft
- Finished area above ground: 2,706
- Finished area below ground: 0
Property
Parking
- Total spaces: 3
- Parking features: Concrete, Dry Walled, Tandem
- Attached garage spaces: 3
Features
- Levels: Two
- Stories: 2
- Patio & porch: Covered, Front Porch, Patio
- Exterior features: Gas Valve, Lighting, Private Yard, Rain Gutters, Smart Irrigation
- Fencing: None
Lot
- Size: 5,925 sqft
- Features: Corner Lot, Irrigated, Landscaped, Master Planned, Open Space, Sprinklers In Front, Sprinklers In Rear
Details
- Parcel number: R0608869
- Special conditions: Standard
Construction
Type & style
- Home type: SingleFamily
- Architectural style: Traditional
- Property subtype: Single Family Residence
Materials
- Cement Siding, Frame, Stone
- Foundation: Slab
- Roof: Composition
Condition
- New Construction,Under Construction
- New construction: Yes
- Year built: 2024
Details
- Builder model: Lathrop Prairie
- Builder name: Toll Brothers
- Warranty included: Yes
Utilities & green energy
- Sewer: Public Sewer
- Water: Public
- Utilities for property: Cable Available, Electricity Connected, Internet Access (Wired), Natural Gas Connected, Phone Available
Community & neighborhood
Security
- Security features: Carbon Monoxide Detector(s), Radon Detector, Smoke Detector(s)
Location
- Region: Castle Rock
- Subdivision: Montaine
HOA & financial
HOA
- Has HOA: Yes
- HOA fee: $150 monthly
- Amenities included: Clubhouse, Fitness Center, Park, Parking, Playground, Pool, Spa/Hot Tub, Tennis Court(s), Trail(s)
- Services included: Maintenance Grounds, Recycling, Trash
- Association name: Cohere
Other
Other facts
- Listing terms: Cash,Conventional,Jumbo,VA Loan
- Ownership: Builder
- Road surface type: Paved
Price history
| Date | Event | Price |
|---|---|---|
| 7/31/2024 | Sold | $815,000-1.2%$214/sqft |
Source: | ||
| 6/18/2024 | Pending sale | $825,000$216/sqft |
Source: | ||
| 3/15/2024 | Price change | $825,000+0%$216/sqft |
Source: | ||
| 3/9/2024 | Listed for sale | $824,995$216/sqft |
Source: | ||
Public tax history
| Year | Property taxes | Tax assessment |
|---|---|---|
| 2025 | $1,290 -76.5% | $55,590 +363.6% |
| 2024 | $5,502 +34.3% | $11,990 -66.3% |
| 2023 | $4,096 +4.4% | $35,540 +23.6% |
Find assessor info on the county website
Neighborhood: 80104
Nearby schools
GreatSchools rating
- 6/10South Ridge Elementary An Ib World SchoolGrades: K-5Distance: 3.1 mi
- 5/10Mesa Middle SchoolGrades: 6-8Distance: 4.5 mi
- 7/10Douglas County High SchoolGrades: 9-12Distance: 4.5 mi
Schools provided by the listing agent
- Elementary: Flagstone
- Middle: Mesa
- High: Douglas County
- District: Douglas RE-1
Source: REcolorado. This data may not be complete. We recommend contacting the local school district to confirm school assignments for this home.
Get a cash offer in 3 minutes
Find out how much your home could sell for in as little as 3 minutes with a no-obligation cash offer.
Estimated market value
$817,800


