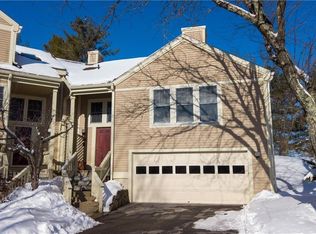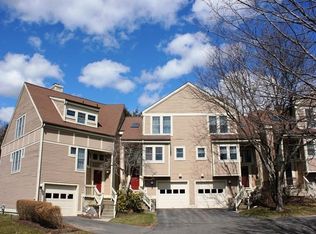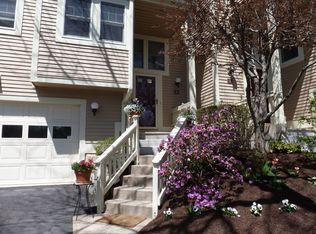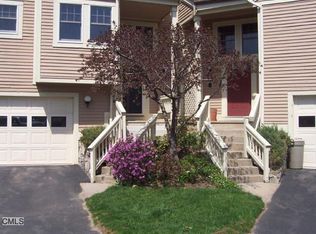Move in Ready! Maintenance Free Lifestyle! Newly Upgraded 2018 - 2 bed, 2-1/2 bath unit located in Sterling Woods with attached garage. The 2-story entry hall with skylight to the main level has a contemporary flair with an open floor plan with sliding glass doors and large windows throughout for natural sunlight. The many updates include: New stainless steel kitchen appliances, new counter tops, new hardwood flooring throughout, hot water heater, furnace, updated bathrooms and more. Fireplace in living room and sliding glass doors your private wood deck perfect for BBQ set up. Upstairs has 2 spacious bedrooms, including a master suite with full bath and plenty of closet space. Laundry hook up on 2nd floor for easy convenience. Natural Gas Heating. Central A/C over 2 zones. Lower level has the garage entry and a 20’ x 13’ unfinished room currently used for storage. Guest parking available. Although it appears to be secluded, you are only minutes away from the Shopping and Dining of Federal Road, I-84, and Route 7. Amenities include: Clubhouse, Pool, Tennis and Playground. A very special home, will not last!
This property is off market, which means it's not currently listed for sale or rent on Zillow. This may be different from what's available on other websites or public sources.




