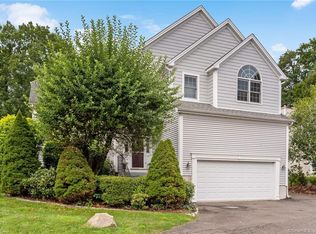Sold for $1,275,000 on 03/31/25
$1,275,000
3 Silvermine Ridge, Norwalk, CT 06850
4beds
4,349sqft
Single Family Residence
Built in 2000
0.39 Acres Lot
$1,323,600 Zestimate®
$293/sqft
$6,988 Estimated rent
Maximize your home sale
Get more eyes on your listing so you can sell faster and for more.
Home value
$1,323,600
$1.19M - $1.48M
$6,988/mo
Zestimate® history
Loading...
Owner options
Explore your selling options
What's special
Welcome to your dream home in the coveted Silvermine section of Norwalk, CT! Situated at the end of a cul-de-sac, this stunning 4-bedroom, 2.5-bath residence offers a perfect blend of modern elegance and classic charm. As you step inside, you'll be greeted by an inviting foyer that leads to a spacious open-concept living area, ideal for both entertaining and everyday life. The gourmet kitchen features stainless steel appliances, granite countertops, and a large island, making it a chef's delight. The primary suite is a true retreat, complete with a luxurious en-suite bathroom and a walk-in closet. Three additional well-appointed bedrooms provide ample space for family or guests. The lower level provides an additional 1,500 square feet of finished living space! Enjoy the beautiful New England seasons in your private backyard oasis, perfect for summer barbecues or tranquil evenings under the stars.
Zillow last checked: 8 hours ago
Listing updated: April 01, 2025 at 08:20am
Listed by:
Catherine Welch DiChiara 917-833-2837,
William Raveis Real Estate 203-966-3555
Bought with:
Ellen Cummings, RES.0819111
Houlihan Lawrence
Source: Smart MLS,MLS#: 24058262
Facts & features
Interior
Bedrooms & bathrooms
- Bedrooms: 4
- Bathrooms: 3
- Full bathrooms: 2
- 1/2 bathrooms: 1
Primary bedroom
- Features: Full Bath, Hardwood Floor
- Level: Upper
- Area: 228 Square Feet
- Dimensions: 12 x 19
Bedroom
- Features: Hardwood Floor
- Level: Upper
- Area: 192 Square Feet
- Dimensions: 12 x 16
Bedroom
- Features: Hardwood Floor
- Level: Upper
- Area: 132 Square Feet
- Dimensions: 11 x 12
Bedroom
- Features: Hardwood Floor
- Level: Upper
- Area: 132 Square Feet
- Dimensions: 11 x 12
Dining room
- Features: Hardwood Floor
- Level: Main
- Area: 180 Square Feet
- Dimensions: 12 x 15
Family room
- Features: Fireplace, Hardwood Floor
- Level: Main
- Area: 336 Square Feet
- Dimensions: 16 x 21
Kitchen
- Features: Breakfast Nook, Granite Counters, Hardwood Floor, Sliders
- Level: Main
- Area: 286 Square Feet
- Dimensions: 13 x 22
Living room
- Features: Hardwood Floor
- Level: Main
- Area: 204 Square Feet
- Dimensions: 12 x 17
Office
- Features: Hardwood Floor
- Level: Main
- Area: 132 Square Feet
- Dimensions: 11 x 12
Rec play room
- Features: Sliders, Wall/Wall Carpet
- Level: Lower
- Area: 864 Square Feet
- Dimensions: 27 x 32
Heating
- Forced Air, Oil
Cooling
- Central Air
Appliances
- Included: Dishwasher, Microwave, Oven/Range, Refrigerator, Water Heater
- Laundry: Main Level
Features
- Basement: Full,Finished,Walk-Out Access
- Attic: Pull Down Stairs
- Number of fireplaces: 1
Interior area
- Total structure area: 4,349
- Total interior livable area: 4,349 sqft
- Finished area above ground: 2,841
- Finished area below ground: 1,508
Property
Parking
- Total spaces: 5
- Parking features: Attached, Paved, Driveway
- Attached garage spaces: 2
- Has uncovered spaces: Yes
Features
- Patio & porch: Deck
- Exterior features: Underground Sprinkler
- Waterfront features: Beach Access
Lot
- Size: 0.39 Acres
- Features: Cul-De-Sac
Details
- Parcel number: 2202583
- Zoning: A1
Construction
Type & style
- Home type: SingleFamily
- Architectural style: Colonial
- Property subtype: Single Family Residence
Materials
- Vinyl Siding
- Foundation: Concrete Perimeter
- Roof: Asphalt
Condition
- New construction: No
- Year built: 2000
Utilities & green energy
- Sewer: Septic Tank
- Water: Public
Community & neighborhood
Security
- Security features: Security System
Location
- Region: Norwalk
- Subdivision: Silvermine
HOA & financial
HOA
- Has HOA: Yes
- HOA fee: $450 annually
- Services included: Snow Removal
Price history
| Date | Event | Price |
|---|---|---|
| 3/31/2025 | Sold | $1,275,000-3.8%$293/sqft |
Source: | ||
| 2/18/2025 | Pending sale | $1,325,000$305/sqft |
Source: | ||
| 1/25/2025 | Price change | $1,325,000-3.6%$305/sqft |
Source: | ||
| 11/6/2024 | Listed for sale | $1,375,000+113.2%$316/sqft |
Source: | ||
| 1/16/2014 | Sold | $645,000-3%$148/sqft |
Source: | ||
Public tax history
| Year | Property taxes | Tax assessment |
|---|---|---|
| 2025 | $15,428 +1.6% | $649,870 |
| 2024 | $15,191 +30.4% | $649,870 +39.3% |
| 2023 | $11,649 +15.2% | $466,576 |
Find assessor info on the county website
Neighborhood: 06850
Nearby schools
GreatSchools rating
- 4/10Silvermine Dual Language Magnet SchoolGrades: K-5Distance: 0.6 mi
- 5/10West Rocks Middle SchoolGrades: 6-8Distance: 1.6 mi
- 3/10Norwalk High SchoolGrades: 9-12Distance: 3.1 mi
Schools provided by the listing agent
- Elementary: Silvermine
- Middle: West Rocks
- High: Norwalk
Source: Smart MLS. This data may not be complete. We recommend contacting the local school district to confirm school assignments for this home.

Get pre-qualified for a loan
At Zillow Home Loans, we can pre-qualify you in as little as 5 minutes with no impact to your credit score.An equal housing lender. NMLS #10287.
Sell for more on Zillow
Get a free Zillow Showcase℠ listing and you could sell for .
$1,323,600
2% more+ $26,472
With Zillow Showcase(estimated)
$1,350,072