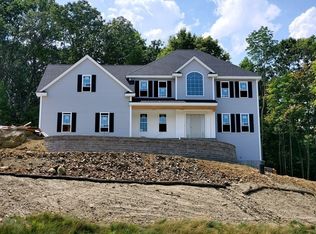Sold for $1,200,000 on 02/14/25
$1,200,000
3 Silver Oak Rd, Hudson, MA 01749
4beds
3,073sqft
Single Family Residence
Built in 2021
0.65 Acres Lot
$1,179,900 Zestimate®
$390/sqft
$5,252 Estimated rent
Home value
$1,179,900
$1.09M - $1.27M
$5,252/mo
Zestimate® history
Loading...
Owner options
Explore your selling options
What's special
OPEN HOUSE CANCELLED --- Nestled in a prestigious cul-de-sac, this exceptional property offers a design that exudes sophistication at every turn. Custom designed kitchen features a walk-in pantry, abundant cabinetry, and sleek stainless-steel appliances. Seamlessly flowing into the centerpiece of the home—the magnificent living room. With soaring two-story ceilings, a gas fireplace, and oversized windows, the space is bathed in natural light and perfect for both relaxation and entertaining. The main level also features an elegant formal dining room with tray ceiling, a private library, den or office space and a mudroom with built-in storage and dual closets. Upstairs, the primary suite is a luxurious haven, offering a walk-in California closet system and a spa-inspired en-suite with a freestanding soaking tub and tiled glass shower. Guests will appreciate their own private en-suite bedroom, while two additional bedrooms share a beautifully designed jack-and-jill bath.
Zillow last checked: 8 hours ago
Listing updated: February 15, 2025 at 06:15am
Listed by:
Lana Kopsala 978-855-9112,
Coldwell Banker Realty - Leominster 978-840-4014
Bought with:
Elaine Evans Group
RE/MAX Generations
Source: MLS PIN,MLS#: 73326673
Facts & features
Interior
Bedrooms & bathrooms
- Bedrooms: 4
- Bathrooms: 4
- Full bathrooms: 3
- 1/2 bathrooms: 1
Primary bedroom
- Features: Walk-In Closet(s), Flooring - Hardwood, Recessed Lighting
- Level: Second
Bedroom 2
- Features: Flooring - Hardwood
- Level: Second
Bedroom 3
- Features: Flooring - Hardwood
- Level: Second
Bedroom 4
- Features: Flooring - Hardwood
- Level: Second
Primary bathroom
- Features: Yes
Bathroom 1
- Features: Bathroom - Half, Flooring - Stone/Ceramic Tile, Countertops - Stone/Granite/Solid
- Level: First
Bathroom 2
- Features: Bathroom - Full, Bathroom - Double Vanity/Sink, Bathroom - Tiled With Shower Stall, Bathroom - With Tub, Closet - Linen, Flooring - Stone/Ceramic Tile, Countertops - Stone/Granite/Solid, Soaking Tub
- Level: Second
Bathroom 3
- Features: Bathroom - Full, Bathroom - With Tub & Shower, Closet - Linen, Flooring - Stone/Ceramic Tile, Countertops - Stone/Granite/Solid
- Level: Second
Dining room
- Features: Flooring - Hardwood, Window(s) - Picture, Chair Rail, Recessed Lighting, Wainscoting, Crown Molding, Tray Ceiling(s)
- Level: First
Kitchen
- Features: Closet/Cabinets - Custom Built, Flooring - Hardwood, Dining Area, Countertops - Stone/Granite/Solid, Deck - Exterior, Recessed Lighting, Stainless Steel Appliances, Storage, Peninsula
- Level: First
Living room
- Features: Cathedral Ceiling(s), Ceiling Fan(s), Flooring - Hardwood, Open Floorplan, Recessed Lighting, Wainscoting, Window Seat
- Level: First
Office
- Features: Flooring - Hardwood, French Doors, Wainscoting
- Level: First
Heating
- Forced Air, Natural Gas
Cooling
- Central Air
Appliances
- Laundry: Flooring - Stone/Ceramic Tile, Second Floor
Features
- Bathroom - Full, Bathroom - Double Vanity/Sink, Bathroom - With Tub & Shower, Countertops - Stone/Granite/Solid, Wainscoting, Bathroom, Library, Mud Room, Office
- Flooring: Flooring - Stone/Ceramic Tile, Flooring - Hardwood
- Doors: French Doors
- Windows: Screens
- Basement: Full,Walk-Out Access,Interior Entry,Concrete,Unfinished
- Number of fireplaces: 1
- Fireplace features: Living Room
Interior area
- Total structure area: 3,073
- Total interior livable area: 3,073 sqft
Property
Parking
- Total spaces: 10
- Parking features: Attached, Garage Door Opener, Garage Faces Side, Paved Drive, Off Street, Paved
- Attached garage spaces: 2
- Uncovered spaces: 8
Features
- Patio & porch: Deck
- Exterior features: Deck, Rain Gutters, Sprinkler System, Screens, Stone Wall
Lot
- Size: 0.65 Acres
- Features: Cul-De-Sac
Details
- Parcel number: M:0012 B:0000 L:0147,5066336
- Zoning: SB
Construction
Type & style
- Home type: SingleFamily
- Architectural style: Colonial
- Property subtype: Single Family Residence
Materials
- Frame
- Foundation: Concrete Perimeter
- Roof: Shingle
Condition
- Year built: 2021
Utilities & green energy
- Electric: 200+ Amp Service
- Sewer: Public Sewer
- Water: Public
Community & neighborhood
Security
- Security features: Security System
Community
- Community features: Sidewalks
Location
- Region: Hudson
Other
Other facts
- Road surface type: Paved
Price history
| Date | Event | Price |
|---|---|---|
| 2/14/2025 | Sold | $1,200,000+9.1%$390/sqft |
Source: MLS PIN #73326673 Report a problem | ||
| 1/18/2025 | Contingent | $1,100,000$358/sqft |
Source: MLS PIN #73326673 Report a problem | ||
| 1/16/2025 | Listed for sale | $1,100,000+37.5%$358/sqft |
Source: MLS PIN #73326673 Report a problem | ||
| 12/14/2020 | Sold | $800,000+4.6%$260/sqft |
Source: Public Record Report a problem | ||
| 9/6/2020 | Pending sale | $765,000$249/sqft |
Source: Berkshire Hathaway HomeServices Commonwealth Real Estate #72718487 Report a problem | ||
Public tax history
| Year | Property taxes | Tax assessment |
|---|---|---|
| 2025 | $13,051 +3.3% | $940,300 +4.2% |
| 2024 | $12,634 +8.7% | $902,400 +13.4% |
| 2023 | $11,623 -2.2% | $796,100 +6.2% |
Find assessor info on the county website
Neighborhood: 01749
Nearby schools
GreatSchools rating
- 6/10David J. Quinn Middle SchoolGrades: 5-7Distance: 0.3 mi
- 4/10Hudson High SchoolGrades: 8-12Distance: 1.6 mi
- 7/10Mulready Elementary SchoolGrades: PK-4Distance: 1.1 mi
Get a cash offer in 3 minutes
Find out how much your home could sell for in as little as 3 minutes with a no-obligation cash offer.
Estimated market value
$1,179,900
Get a cash offer in 3 minutes
Find out how much your home could sell for in as little as 3 minutes with a no-obligation cash offer.
Estimated market value
$1,179,900
