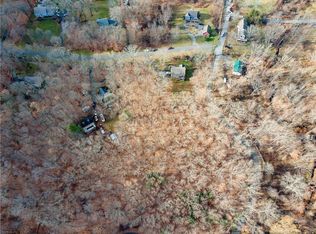Sold for $567,500
$567,500
3 Silver Birch Road, New Milford, CT 06776
4beds
2,706sqft
Single Family Residence
Built in 1995
1.84 Acres Lot
$629,300 Zestimate®
$210/sqft
$4,145 Estimated rent
Home value
$629,300
$598,000 - $661,000
$4,145/mo
Zestimate® history
Loading...
Owner options
Explore your selling options
What's special
Down a long and winding road appears this large Colonial-style home with generous sized rooms in sought-after neighborhood. In fact, the entire cul-de-sac street projects country charm, yet is just minutes from town and commuting. The highlights of this home include hardwood floors, French doors, crown molding, chair rails and freshly painted rooms on the main level. The upper level features a huge primary bedroom with cathedral ceiling, beams, large walk-in closet and full bath with two sinks. The exterior and the deck, which overlooks nearly two acres of private, level yard, were recently stained. Top all this off with a new Peerless boiler and you’ve got a must-see opportunity. The right home, in the right location, at the right price. COME GET IT!
Zillow last checked: 8 hours ago
Listing updated: July 05, 2023 at 05:13pm
Listed by:
Gary Passineau 203-788-5115,
William Raveis Real Estate 860-354-3906
Bought with:
Vanessa DaSilva Lopes, RES.0822532
William Raveis Real Estate
Source: Smart MLS,MLS#: 170567697
Facts & features
Interior
Bedrooms & bathrooms
- Bedrooms: 4
- Bathrooms: 3
- Full bathrooms: 2
- 1/2 bathrooms: 1
Primary bedroom
- Features: Beamed Ceilings, Cathedral Ceiling(s), Ceiling Fan(s), Full Bath, Walk-In Closet(s), Wall/Wall Carpet
- Level: Upper
- Area: 270 Square Feet
- Dimensions: 15 x 18
Bedroom
- Features: Walk-In Closet(s), Wall/Wall Carpet
- Level: Upper
- Area: 137.5 Square Feet
- Dimensions: 11 x 12.5
Bedroom
- Features: Wall/Wall Carpet
- Level: Upper
- Area: 195 Square Feet
- Dimensions: 13 x 15
Bedroom
- Features: Wall/Wall Carpet
- Level: Upper
- Area: 201.5 Square Feet
- Dimensions: 13 x 15.5
Dining room
- Features: Hardwood Floor
- Level: Main
- Area: 210 Square Feet
- Dimensions: 14 x 15
Family room
- Features: Fireplace, Hardwood Floor, Sliders
- Level: Other
- Area: 208 Square Feet
- Dimensions: 13 x 16
Kitchen
- Features: Dining Area, Double-Sink, Kitchen Island, Tile Floor
- Level: Main
- Area: 270 Square Feet
- Dimensions: 15 x 18
Living room
- Features: French Doors, Hardwood Floor
- Level: Main
- Area: 270 Square Feet
- Dimensions: 15 x 18
Other
- Features: Tile Floor
- Level: Main
- Area: 45 Square Feet
- Dimensions: 5 x 9
Heating
- Baseboard, Hot Water, Zoned, Oil
Cooling
- Ceiling Fan(s), Window Unit(s)
Appliances
- Included: Oven/Range, Microwave, Refrigerator, Dishwasher, Washer, Dryer, Water Heater
- Laundry: Main Level
Features
- Wired for Data
- Doors: Storm Door(s)
- Windows: Thermopane Windows
- Basement: Unfinished,Garage Access,Walk-Out Access
- Attic: Pull Down Stairs
- Number of fireplaces: 1
Interior area
- Total structure area: 2,706
- Total interior livable area: 2,706 sqft
- Finished area above ground: 2,706
- Finished area below ground: 0
Property
Parking
- Total spaces: 2
- Parking features: Attached, Paved, Garage Door Opener, Private
- Attached garage spaces: 2
- Has uncovered spaces: Yes
Features
- Patio & porch: Deck, Porch
- Exterior features: Rain Gutters
Lot
- Size: 1.84 Acres
- Features: Cul-De-Sac, Subdivided, Corner Lot, Level
Details
- Parcel number: 1879433
- Zoning: R80
Construction
Type & style
- Home type: SingleFamily
- Architectural style: Colonial
- Property subtype: Single Family Residence
Materials
- Wood Siding
- Foundation: Concrete Perimeter
- Roof: Asphalt
Condition
- New construction: No
- Year built: 1995
Utilities & green energy
- Sewer: Septic Tank
- Water: Well
Green energy
- Energy efficient items: Thermostat, Ridge Vents, Doors, Windows
Community & neighborhood
Community
- Community features: Golf, Health Club, Lake, Library, Medical Facilities, Private School(s), Near Public Transport, Tennis Court(s)
Location
- Region: New Milford
- Subdivision: Second Hill
Price history
| Date | Event | Price |
|---|---|---|
| 7/5/2023 | Sold | $567,500+8.1%$210/sqft |
Source: | ||
| 5/25/2023 | Listed for sale | $525,000$194/sqft |
Source: | ||
| 5/24/2023 | Contingent | $525,000$194/sqft |
Source: | ||
| 5/10/2023 | Pending sale | $525,000$194/sqft |
Source: | ||
| 5/5/2023 | Listed for sale | $525,000+98.1%$194/sqft |
Source: | ||
Public tax history
| Year | Property taxes | Tax assessment |
|---|---|---|
| 2025 | $8,445 +4% | $272,760 |
| 2024 | $8,120 +2.7% | $272,760 |
| 2023 | $7,905 +2.2% | $272,760 |
Find assessor info on the county website
Neighborhood: 06776
Nearby schools
GreatSchools rating
- NANorthville Elementary SchoolGrades: PK-2Distance: 2.4 mi
- 4/10Schaghticoke Middle SchoolGrades: 6-8Distance: 2.4 mi
- 6/10New Milford High SchoolGrades: 9-12Distance: 5.6 mi
Schools provided by the listing agent
- Middle: Schaghticoke,Sarah Noble
- High: New Milford
Source: Smart MLS. This data may not be complete. We recommend contacting the local school district to confirm school assignments for this home.

Get pre-qualified for a loan
At Zillow Home Loans, we can pre-qualify you in as little as 5 minutes with no impact to your credit score.An equal housing lender. NMLS #10287.
