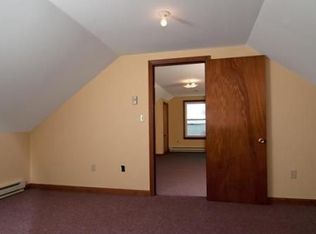Sold for $1,950,000 on 05/14/25
$1,950,000
3 Sias Point Rd, Buzzards Bay, MA 02532
3beds
3,238sqft
Single Family Residence
Built in 1967
0.55 Acres Lot
$1,990,700 Zestimate®
$602/sqft
$4,142 Estimated rent
Home value
$1,990,700
$1.81M - $2.17M
$4,142/mo
Zestimate® history
Loading...
Owner options
Explore your selling options
What's special
Waterfront living at coveted Sias Point! Once you arrive, you won't want to leave! From the breathtaking views of Buzzards Bay to the stunning sunsets, you will feel like you are on vacation! Move right in and start enjoying this meticulously maintained property. Some recent updates include a renovated sun/dining room with amazing water views, new roof, fresh paved driveway, renovated master bathroom & whole house generator just to name a few! Enjoy 4th of July fireworks from roof top terrace! This house is perfect for entertaining with the open floor plan and plenty of deck space! Huge back yard that leads you out to the beach, to catch some sun or dig some clams! Looking to go boating right off your own private shared dock! This house does not disappoint! Enjoy Cape Life before the bridge, where you spend more time enjoying your property & less time sitting in traffic! Make everyday a vacation day!
Zillow last checked: 8 hours ago
Listing updated: May 14, 2025 at 12:38pm
Listed by:
Derrick Goldsmith 508-245-5257,
Sold By Gold LLC 508-245-5257
Bought with:
Derrick Goldsmith
Sold By Gold LLC
Source: MLS PIN,MLS#: 73269656
Facts & features
Interior
Bedrooms & bathrooms
- Bedrooms: 3
- Bathrooms: 3
- Full bathrooms: 2
- 1/2 bathrooms: 1
Primary bedroom
- Features: Flooring - Hardwood
- Level: Second
- Area: 224
- Dimensions: 16 x 14
Bedroom 2
- Features: Flooring - Vinyl
- Level: First
- Area: 130
- Dimensions: 13 x 10
Bedroom 3
- Features: Flooring - Vinyl
- Level: First
- Area: 156
- Dimensions: 13 x 12
Primary bathroom
- Features: Yes
Bathroom 1
- Features: Flooring - Stone/Ceramic Tile
- Level: First
- Area: 40
- Dimensions: 5 x 8
Bathroom 2
- Features: Flooring - Stone/Ceramic Tile
- Level: Second
- Area: 36
- Dimensions: 6 x 6
Bathroom 3
- Features: Flooring - Stone/Ceramic Tile
- Level: Second
- Area: 90
- Dimensions: 10 x 9
Dining room
- Features: Flooring - Hardwood
- Level: Second
- Area: 288
- Dimensions: 12 x 24
Family room
- Features: Flooring - Stone/Ceramic Tile
- Level: First
- Area: 351
- Dimensions: 27 x 13
Kitchen
- Features: Flooring - Stone/Ceramic Tile
- Level: Second
- Area: 198
- Dimensions: 18 x 11
Living room
- Features: Wood / Coal / Pellet Stove, Flooring - Hardwood
- Level: Second
- Area: 529
- Dimensions: 23 x 23
Heating
- Forced Air, Natural Gas
Cooling
- Central Air
Appliances
- Laundry: Flooring - Stone/Ceramic Tile, First Floor
Features
- Wet Bar
- Has basement: No
- Has fireplace: No
Interior area
- Total structure area: 3,238
- Total interior livable area: 3,238 sqft
- Finished area above ground: 3,238
Property
Parking
- Total spaces: 8
- Parking features: Under, Paved
- Attached garage spaces: 2
- Uncovered spaces: 6
Features
- Patio & porch: Deck - Composite, Covered
- Exterior features: Deck - Composite, Covered Patio/Deck, Balcony, Storage, Professional Landscaping, Sprinkler System, Outdoor Shower
- Has view: Yes
- View description: Scenic View(s)
- Waterfront features: Waterfront, Ocean, Bay, Dock/Mooring, Bay
Lot
- Size: 0.55 Acres
- Features: Flood Plain
Details
- Parcel number: M:00004 B:000 L:00011,1176596
- Zoning: R43
Construction
Type & style
- Home type: SingleFamily
- Architectural style: Contemporary
- Property subtype: Single Family Residence
Materials
- Frame
- Foundation: Concrete Perimeter
- Roof: Shingle
Condition
- Year built: 1967
Utilities & green energy
- Electric: Circuit Breakers, 200+ Amp Service
- Sewer: Private Sewer
- Water: Public
Community & neighborhood
Security
- Security features: Security System
Location
- Region: Buzzards Bay
Other
Other facts
- Listing terms: Contract
Price history
| Date | Event | Price |
|---|---|---|
| 5/14/2025 | Sold | $1,950,000$602/sqft |
Source: MLS PIN #73269656 Report a problem | ||
| 7/28/2024 | Contingent | $1,950,000$602/sqft |
Source: MLS PIN #73269656 Report a problem | ||
| 7/25/2024 | Listed for sale | $1,950,000+52.9%$602/sqft |
Source: MLS PIN #73269656 Report a problem | ||
| 5/29/2020 | Sold | $1,275,000-3.8%$394/sqft |
Source: Public Record Report a problem | ||
| 5/3/2020 | Pending sale | $1,325,000$409/sqft |
Source: Sold By Gold LLC #72642269 Report a problem | ||
Public tax history
| Year | Property taxes | Tax assessment |
|---|---|---|
| 2025 | $16,709 +11.8% | $1,521,750 +18.9% |
| 2024 | $14,947 +6.1% | $1,279,750 +11.7% |
| 2023 | $14,093 -6% | $1,145,750 +4% |
Find assessor info on the county website
Neighborhood: 02532
Nearby schools
GreatSchools rating
- 5/10Wareham Elementary SchoolGrades: PK-4Distance: 4.7 mi
- 3/10Wareham Senior High SchoolGrades: 8-12Distance: 4.5 mi
- 6/10Wareham Middle SchoolGrades: 5-7Distance: 4.7 mi

Get pre-qualified for a loan
At Zillow Home Loans, we can pre-qualify you in as little as 5 minutes with no impact to your credit score.An equal housing lender. NMLS #10287.
Sell for more on Zillow
Get a free Zillow Showcase℠ listing and you could sell for .
$1,990,700
2% more+ $39,814
With Zillow Showcase(estimated)
$2,030,514