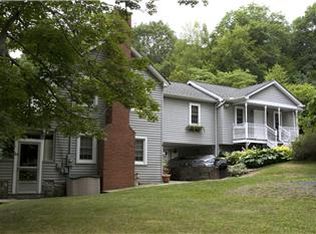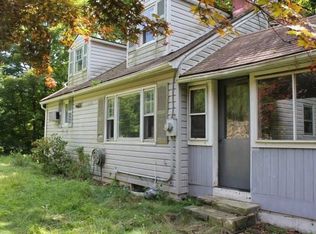Sold for $1,215,000 on 07/28/25
$1,215,000
3 Shortwoods Road, New Fairfield, CT 06812
4beds
4,300sqft
Single Family Residence
Built in 2025
2.6 Acres Lot
$1,223,700 Zestimate®
$283/sqft
$6,823 Estimated rent
Home value
$1,223,700
$1.16M - $1.28M
$6,823/mo
Zestimate® history
Loading...
Owner options
Explore your selling options
What's special
Modern Farmhouse perfection on 2.45 private acres! This newly built designer home showcases exceptional craftsmanship and high-end finishes throughout. Set above the road for ultimate privacy, the home features a stunning mix of James Hardie board & batten and clapboard siding, Anderson windows, and sleek wire cable railings on the covered porch. Inside, 6" wide-board oak floors flow through the open layout. The chef's kitchen impresses with double-stacked cabinets, premium appliances, and a dream pantry complete with cabinetry and a sink. Family Room with a fireplace wrapped in stone and an antique mantle. The main level includes a vaulted office and a spacious living area perfect for entertaining. Upstairs, the vaulted primary suite offers a spa-worthy bath and large walk-in closet, plus three additional designer bathrooms and a conveniently located laundry room. A finished walkout basement with 9' ceilings and roughed-in plumbing for an additional bath offers endless potential. Enjoy a 2-car attached garage and expansive outdoor space to roam and relax. This home is a one-of-a-kind blend of luxury, privacy, and thoughtful design. Completed and ready for you to move right in.
Zillow last checked: 8 hours ago
Listing updated: July 28, 2025 at 01:46pm
Listed by:
Cory Neumann 203-947-5803,
Houlihan Lawrence 203-746-6565,
Dylan White 203-885-5947,
Houlihan Lawrence
Bought with:
Patty McCarthy, RES.0447527
William Raveis Real Estate
Source: Smart MLS,MLS#: 24092050
Facts & features
Interior
Bedrooms & bathrooms
- Bedrooms: 4
- Bathrooms: 3
- Full bathrooms: 2
- 1/2 bathrooms: 1
Primary bedroom
- Features: Vaulted Ceiling(s), Full Bath, Walk-In Closet(s), Hardwood Floor
- Level: Upper
Bedroom
- Features: Hardwood Floor
- Level: Upper
Bedroom
- Features: Hardwood Floor
- Level: Upper
Bedroom
- Features: Hardwood Floor
- Level: Upper
Primary bathroom
- Features: Tile Floor
- Level: Upper
Bathroom
- Features: Tile Floor
- Level: Upper
Den
- Features: High Ceilings
- Level: Lower
Dining room
- Features: High Ceilings, Hardwood Floor
- Level: Main
Family room
- Features: High Ceilings, Fireplace, Hardwood Floor
- Level: Main
Kitchen
- Features: High Ceilings, Quartz Counters, Dry Bar, Kitchen Island, Pantry, Hardwood Floor
- Level: Main
Office
- Features: Vaulted Ceiling(s), Hardwood Floor
- Level: Main
Rec play room
- Features: High Ceilings
- Level: Lower
Heating
- Forced Air, Propane
Cooling
- Central Air
Appliances
- Included: Gas Range, Microwave, Range Hood, Refrigerator, Dishwasher, Wine Cooler, Water Heater
- Laundry: Upper Level, Mud Room
Features
- Basement: Full,Finished,Walk-Out Access
- Attic: None
- Number of fireplaces: 1
Interior area
- Total structure area: 4,300
- Total interior livable area: 4,300 sqft
- Finished area above ground: 3,200
- Finished area below ground: 1,100
Property
Parking
- Total spaces: 2
- Parking features: Attached
- Attached garage spaces: 2
Features
- Patio & porch: Porch, Deck
Lot
- Size: 2.60 Acres
- Features: Secluded
Details
- Parcel number: 225086
- Zoning: 2
Construction
Type & style
- Home type: SingleFamily
- Architectural style: Colonial,Modern
- Property subtype: Single Family Residence
Materials
- HardiPlank Type
- Foundation: Concrete Perimeter
- Roof: Asphalt
Condition
- Completed/Never Occupied
- Year built: 2025
Utilities & green energy
- Sewer: Septic Tank
- Water: Well
Community & neighborhood
Location
- Region: New Fairfield
Price history
| Date | Event | Price |
|---|---|---|
| 7/28/2025 | Sold | $1,215,000-2.8%$283/sqft |
Source: | ||
| 5/1/2025 | Listed for sale | $1,250,000+825.9%$291/sqft |
Source: | ||
| 7/12/2024 | Sold | $135,000$31/sqft |
Source: | ||
Public tax history
| Year | Property taxes | Tax assessment |
|---|---|---|
| 2025 | $2,746 -24.5% | $104,300 +4.7% |
| 2024 | $3,637 +4.6% | $99,600 |
| 2023 | $3,476 +7.5% | $99,600 |
Find assessor info on the county website
Neighborhood: 06812
Nearby schools
GreatSchools rating
- NAConsolidated SchoolGrades: PK-2Distance: 1 mi
- 7/10New Fairfield Middle SchoolGrades: 6-8Distance: 1.4 mi
- 8/10New Fairfield High SchoolGrades: 9-12Distance: 1.5 mi
Schools provided by the listing agent
- Elementary: Consolidated
- Middle: New Fairfield,Meeting House
- High: New Fairfield
Source: Smart MLS. This data may not be complete. We recommend contacting the local school district to confirm school assignments for this home.

Get pre-qualified for a loan
At Zillow Home Loans, we can pre-qualify you in as little as 5 minutes with no impact to your credit score.An equal housing lender. NMLS #10287.
Sell for more on Zillow
Get a free Zillow Showcase℠ listing and you could sell for .
$1,223,700
2% more+ $24,474
With Zillow Showcase(estimated)
$1,248,174
