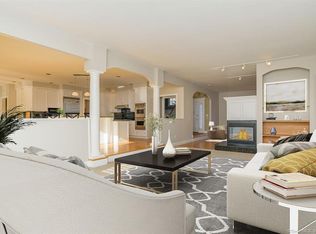Fabulous Colonial in Lake Community is Rare Jewel Featured Article of the News Times By Pamela Brown This elegant colonial is the ultimate getaway with its breathtaking beauty, exquisite details, meticulous landscaping, and prime location at Candlewood Lake. “This remarkable, quality-built estate has many classic and custom features that set it apart from the rest. With all this home has to offer, it’s truly an escape from the everyday hustle and bustle of life,†said Lorraine Amaral, REALTOR® with William Pitt Sotheby’s International Realty in Danbury. “Whether you’re entertaining at home, relaxing with family, or enjoying all the lake amenities of living amidst the resort-styled Shoreview Estates, a premier luxury lake community, this home and its surroundings is truly an extraordinary way of life.†Majestically located on 2+ acres at 3 Shoreview Lane in Danbury, this elegant 4,780+ square-foot home features ten well-appointed rooms, including four spacious bedrooms, three full bathrooms, formal living room, grand dining room, game room, and more. It also has a unique double staircase. “It’s stunning and elegant,†said Amaral of the tri-level home featuring bedrooms on the upper level, magnificent main level living space, and a finished walk-out lower level with the ultimate family game room. “This home has many exquisite details. From the time you step into its elegant foyer with double wide staircase, wall sconces, and custom raised decorative panels to its high ceilings, exceptional lighting, and custom crown moldings, you’ll be amazed at the many architectural accents that adorn this home in its entirety,†said Amaral. Gleaming oak hardwood floors and double French doors lead directly to the dining room. “It’s a breathtakingly elegant dining room, perfect for entertaining family and friends,†she said. Featuring an open floor plan, the room unites with the living room. “With this layout, the dining room easily blends through to the bright, spacious living room. The room’s subtle neutral tones reflect the warm feeling throughout the entire home.†Also located on the main level is a mud room with closet space and a half bathroom with pedestal sink. The gourmet eat-in kitchen is the ultimate cooking space, offering granite counters with a two tier angular granite tile center island. “Arctic White cabinetry with inlaid glass, custom matching paneled refrigerator, gleaming hardwood floors, convection double ovens, built-in microwave, dishwasher, tiled backsplash, and a large double closet pantry will please even the finest chef,†said Amaral. “Stunning French doors lead to a spacious deck that overlooks the sprawling tree-lined private and tranquil backyard.†The nearby open-floor family room is casual and comfortable. “Its gas fireplace is the room’s eye-catching focal point along with its built-in wall length custom cabinetry,†said Amaral. “Natural light flows throughout this home, wrapping it in a warm feeling that’s a perfect blend of casual elegance,†she said. A second lovely hardwood staircase, located at the back of the room, offers a private escape to the upper level. “This bright open floor plan loft allows for an office or sitting room to be located at the opposite end of the hallway near the back staircase, with enough space for a superior office or casual den.†An oversized master bedroom suite is located on the upper level. “It’s a relaxing space with its soft neutral tones. Multiple windows fill the room with bright sunlight,†said Amaral. The room has double walk-in closets, a quiet sitting area, neutral wall-to-wall carpeting, high vaulted ceilings with paddle fan, and a luxury master bath. The extravagant master bathroom features double sinks, large Jacuzzi tub, tile floor, extra high center cabinetry for additional storage, full linen closet, and standing shower. Three additional bedro
This property is off market, which means it's not currently listed for sale or rent on Zillow. This may be different from what's available on other websites or public sources.


