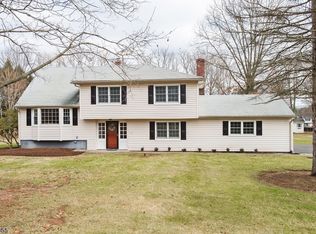House sits up on knoll with presence. Backyard completely level extends to tree line (where grass changes). Updated kitchen and expansive master on 3rd level with it's own heat and a c in 1987. Wood floors in LR DR Foyer, and 3 second level BRS. MBR has carpet. Close to town and city transportation. Meticulously kept up with southern exposure to the rear for gardeners. Garden shed included. LR DR on the Ell. 3 BRs and full bath on level 2 and master on level 3 with full bath and double closets (stairs to attic). The garage goes into the the large back to front FR with woodburning fp. This is a must see. Meticulously prepared for showings: Cleared out and painted....showings to start on 12 10 and 12 11 by appt. Very quiet cul de sac: only 5 houses on the street.
This property is off market, which means it's not currently listed for sale or rent on Zillow. This may be different from what's available on other websites or public sources.
