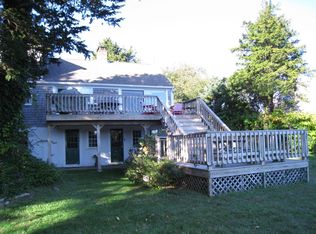Sold for $2,350,000 on 08/30/24
$2,350,000
3 Sheeps Pasture Point, Orleans, MA 02653
2beds
1,913sqft
Single Family Residence
Built in 1965
0.37 Acres Lot
$2,454,000 Zestimate®
$1,228/sqft
$2,871 Estimated rent
Home value
$2,454,000
$2.21M - $2.75M
$2,871/mo
Zestimate® history
Loading...
Owner options
Explore your selling options
What's special
A rare waterfront gem at Sheeps Pasture Point was custom renovated and designer decorated. In like new condition and perfect for a small family or for downsizing. Panoramic everchanging views of salt water from most rooms. Designer kitchen with upscale appliances. A large Dining area with tray ceiling, fireplace with custom built-ins, and sliders to the deck make it perfect for entertaining. Large sunlit living room with fireplace and walls of glass for beautiful views, as well as another set of sliders to the deck. A bright 1st floor bedroom suite with a bath. A den on the first floor can serve as additional sleeping quarters, and there is a beautiful guest half bath. The home was remodeled to add a second floor spacious, primary ensuite bedroom w/deck, spa dream bath plus sitting or office area all with stunning salt water views. A private path leads to salt water on Robert's Cove and Mill Pond for beaching, clamming or boating. Mooring per Harbor Master. Live the Cape Lifestyle at it's best in this amazing home in one of Orleans most desired locations.
Zillow last checked: 8 hours ago
Listing updated: September 20, 2024 at 09:29pm
Listed by:
Alberti Team teamalberti@gibsonsir.com,
Gibson Sotheby's International Realty
Bought with:
Whitaker Group Cape Cod
Gibson Sotheby's International Realty
Source: CCIMLS,MLS#: 22403345
Facts & features
Interior
Bedrooms & bathrooms
- Bedrooms: 2
- Bathrooms: 3
- Full bathrooms: 2
- 1/2 bathrooms: 1
Primary bedroom
- Description: Flooring: Wood,Door(s): Sliding
- Features: Cathedral Ceiling(s), Balcony, Walk-In Closet(s), View
- Level: Second
Bedroom 2
- Description: Flooring: Wood
- Features: Walk-In Closet(s), Private Full Bath
- Level: First
Primary bathroom
- Features: Private Full Bath
Dining room
- Description: Fireplace(s): Gas,Flooring: Wood,Door(s): Sliding
- Features: View
- Level: First
Kitchen
- Description: Countertop(s): Granite,Flooring: Wood,Stove(s): Gas
- Features: View
- Level: First
Living room
- Description: Fireplace(s): Gas,Flooring: Wood,Door(s): Sliding
- Features: View, Shared Half Bath
- Level: First
Heating
- Forced Air
Cooling
- Central Air
Appliances
- Included: Dishwasher, Washer, Refrigerator
Features
- Flooring: Wood, Tile
- Doors: Sliding Doors
- Windows: Skylight(s)
- Basement: Bulkhead Access,Interior Entry,Full
- Has fireplace: No
- Fireplace features: Gas
Interior area
- Total structure area: 1,913
- Total interior livable area: 1,913 sqft
Property
Parking
- Total spaces: 1
- Parking features: Garage - Attached
- Attached garage spaces: 1
Features
- Stories: 2
- Exterior features: Outdoor Shower, Private Yard, Underground Sprinkler
- Has view: Yes
- Has water view: Yes
- Water view: Lake/Pond
- Waterfront features: Bay, Salt, Deep Water Access
- Body of water: Mill Pond
Lot
- Size: 0.37 Acres
- Features: Wooded, Cleared
Details
- Parcel number: 13580
- Zoning: R
- Special conditions: None
Construction
Type & style
- Home type: SingleFamily
- Property subtype: Single Family Residence
Materials
- Shingle Siding
- Foundation: Concrete Perimeter
- Roof: Asphalt
Condition
- Updated/Remodeled, Actual
- New construction: No
- Year built: 1965
- Major remodel year: 2008
Utilities & green energy
- Sewer: Septic Tank
Community & neighborhood
Location
- Region: Orleans
Other
Other facts
- Listing terms: Conventional
- Road surface type: Unimproved, Paved
Price history
| Date | Event | Price |
|---|---|---|
| 8/30/2024 | Sold | $2,350,000+6.8%$1,228/sqft |
Source: | ||
| 7/21/2024 | Pending sale | $2,200,000$1,150/sqft |
Source: | ||
| 7/16/2024 | Listed for sale | $2,200,000+131.6%$1,150/sqft |
Source: | ||
| 4/19/2009 | Listing removed | $949,900$497/sqft |
Source: NCI #20710848 | ||
| 10/23/2008 | Listed for sale | $949,900+9.8%$497/sqft |
Source: NCI #20710848 | ||
Public tax history
| Year | Property taxes | Tax assessment |
|---|---|---|
| 2025 | $10,428 +0.3% | $1,671,200 +3% |
| 2024 | $10,399 +11.1% | $1,622,300 +8% |
| 2023 | $9,356 +0.3% | $1,501,700 +26.2% |
Find assessor info on the county website
Neighborhood: 02653
Nearby schools
GreatSchools rating
- 9/10Orleans Elementary SchoolGrades: K-5Distance: 2.5 mi
- 6/10Nauset Regional Middle SchoolGrades: 6-8Distance: 2.2 mi
- 7/10Nauset Regional High SchoolGrades: 9-12Distance: 4.3 mi
Schools provided by the listing agent
- District: Nauset
Source: CCIMLS. This data may not be complete. We recommend contacting the local school district to confirm school assignments for this home.
Sell for more on Zillow
Get a free Zillow Showcase℠ listing and you could sell for .
$2,454,000
2% more+ $49,080
With Zillow Showcase(estimated)
$2,503,080