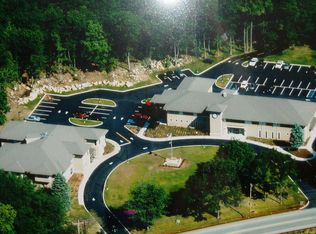Not your cookie cutter property! Nestled within nature & walking distance to Silas Condict Park over 1500 acres with access to many hiking trails & a seasonal view of Canty Lake & NYC from the house!Convenient location allows for quick trips to supermarket, schools & local highway. 3 spacious BR's on 2nd level includes enormous master bathroom & bright & airy feel. Main level features eat in kitchen with center island, granite countertops, open LR/DR with FPL access to deck + high ceiling;s a home office with full bath & access to patio & spectacular pool area with outdoor entertainment area featuring built in FPL & portable grill (included). Lower level could be used as in-law suite -has sep media room (could be used as BR) & family/game room w/ FPL & wet bar, laundry room + full bath & sliders to yard.
This property is off market, which means it's not currently listed for sale or rent on Zillow. This may be different from what's available on other websites or public sources.
