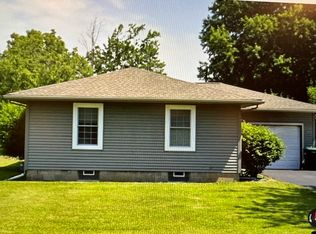This beautiful colonial is move in ready! Kitchen floor replaced with hardwood (Ray Case Flooring) Entire house has hardwood floors refinished, all exterior doors replaced (McNamara Construction) Basement office system built, 2009 Heating system upgraded to high efficiency system (John Betlem Heating & Cooling), Central air conditioning added(John Betlem) Slate patio added to back yard, Front step rails replaced, Back step rails replaced 2011 Driveway replaced and expanded 2012 All interior doors replaced with solid core doors (2 panels) 2013 Kitchen counter tops replaced with solid surface 2016 Water Heater replaced Refrigerator replace (Rochester Appliance - refurbished) 2017 Furnace and duct work cleaned (Indoor Air Professionals) Tulip and Linden Trees added to side yard
This property is off market, which means it's not currently listed for sale or rent on Zillow. This may be different from what's available on other websites or public sources.
