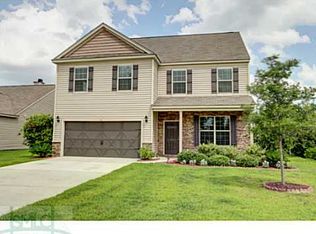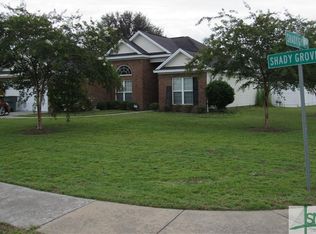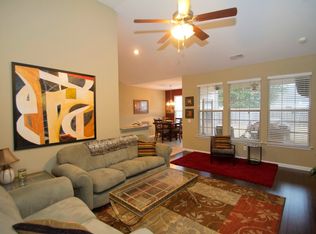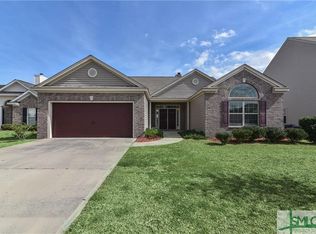This charming home is situated on a cul-de-sac in a lower traffic neighborhood across the street from Botanical gardens. Three bedroom and two bath split plan. Bright and open. Spacious main bedroom features a trey ceiling and main bath w/separate shower, garden tub and large closet. Kitchen w/eat in area and breakfast bar lead to large privacy fenced back yard. All kitchen appliances convey to include the refrigerator. Convenient to Georgia Southern Armstrong Campus, St Joseph Hospital, HAAF, Ft. Stewart, Pooler, Savannah and Savannah Airport.
This property is off market, which means it's not currently listed for sale or rent on Zillow. This may be different from what's available on other websites or public sources.




