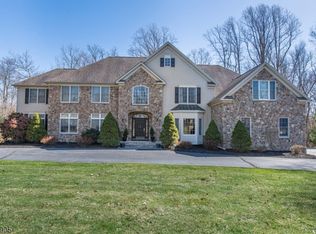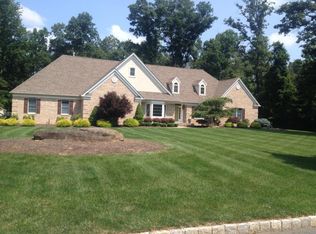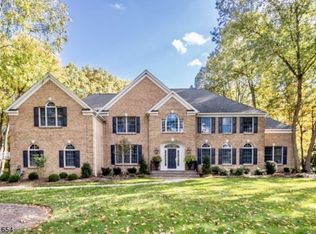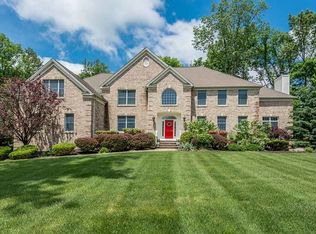What sets this home apart from many others is the resort-like backyard with in-ground pool and an interior finish details! Features includes; detailed molding/trim package, impressive two-story foyer with sweeping staircase, dramatic two-story great room w/ fireplace opens to a large center-island kitchen, multi-room master retreat, 1st floor conservatory w/ fireplace, bonus 1st level flex room could function as den or guest suite with access to private full bathroom. Front & back staircases. New carpet & interior paint. Upgraded custom front door & garage doors. Park-like level lot and driveway, Mendham mailing address and one of Randolph's most desired neighborhoods. Over $1,500,000 invested makes this home a bargain at $975,000.
This property is off market, which means it's not currently listed for sale or rent on Zillow. This may be different from what's available on other websites or public sources.



