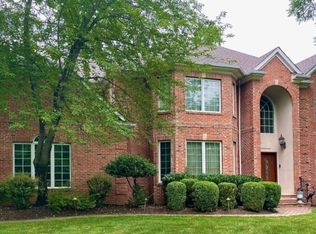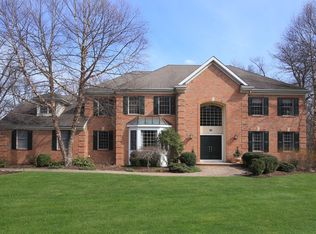PRIVACY & BEAUTY ABOUNDS in this lovely colonial set on 2+ acres at Beacon Hill. THREE GORGEOUS NEW BATHS, including a stunning master bath with STEAM SHOWER & SOAKING TUB & 5 bedrooms on 2nd level. Gracious living & dining rooms feature bay windows and a butler's pantry with wine refrigerator. A large, private study is set behind French doors, and a spacious Family Rm includes gas fireplace.NEWLY EXPANDED BREAKFAST ROOM takes center stage with CURVED FLOOR-TO- CEILING WINDOWS connecting to an updated kitchen with nearly new SS appliances &granite counters. The expansive master suite has a sitting/exercise room & dual walk-in closets. Two J&J suites. A finished walkout lower level features open recreation space & full bath. NEW 1400 sq ft MAINTENANCE FREE DECK IS FABULOUS to enjoy a very private rear yard.
This property is off market, which means it's not currently listed for sale or rent on Zillow. This may be different from what's available on other websites or public sources.

