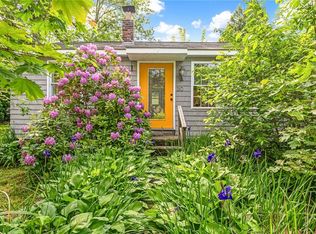Sold for $675,000 on 09/06/23
$675,000
3 Shadbush Trl, Narragansett, RI 02879
4beds
2baths
2,340sqft
SingleFamily
Built in 2004
0.27 Acres Lot
$785,200 Zestimate®
$288/sqft
$3,881 Estimated rent
Home value
$785,200
$746,000 - $824,000
$3,881/mo
Zestimate® history
Loading...
Owner options
Explore your selling options
What's special
3 Shadbush Trl, Narragansett, RI 02879 is a single family home that contains 2,340 sq ft and was built in 2004. It contains 4 bedrooms and 2.5 bathrooms. This home last sold for $675,000 in September 2023.
The Zestimate for this house is $785,200. The Rent Zestimate for this home is $3,881/mo.
Facts & features
Interior
Bedrooms & bathrooms
- Bedrooms: 4
- Bathrooms: 2.5
Heating
- Forced air, Oil
Features
- Basement: Partially finished
Interior area
- Total interior livable area: 2,340 sqft
Property
Features
- Exterior features: Other
Lot
- Size: 0.27 Acres
Details
- Parcel number: NARRMNFB67
Construction
Type & style
- Home type: SingleFamily
- Architectural style: Colonial
Materials
- Frame
- Roof: Asphalt
Condition
- Year built: 2004
Community & neighborhood
Location
- Region: Narragansett
Price history
| Date | Event | Price |
|---|---|---|
| 5/2/2025 | Listing removed | $825,000$353/sqft |
Source: | ||
| 2/20/2025 | Listed for sale | $825,000+22.2%$353/sqft |
Source: | ||
| 9/6/2023 | Sold | $675,000+70.9%$288/sqft |
Source: Public Record | ||
| 5/7/2008 | Sold | $395,000$169/sqft |
Source: Public Record | ||
Public tax history
| Year | Property taxes | Tax assessment |
|---|---|---|
| 2025 | $4,799 +3.7% | $706,800 +0% |
| 2024 | $4,629 +5.1% | $706,700 +44.4% |
| 2023 | $4,404 | $489,300 |
Find assessor info on the county website
Neighborhood: 02879
Nearby schools
GreatSchools rating
- 8/10Narragansett Elementary SchoolGrades: PK-4Distance: 4.4 mi
- 7/10Narragansett Pier SchoolGrades: 5-8Distance: 5 mi
- 10/10Narragansett High SchoolGrades: 9-12Distance: 4.9 mi

Get pre-qualified for a loan
At Zillow Home Loans, we can pre-qualify you in as little as 5 minutes with no impact to your credit score.An equal housing lender. NMLS #10287.
Sell for more on Zillow
Get a free Zillow Showcase℠ listing and you could sell for .
$785,200
2% more+ $15,704
With Zillow Showcase(estimated)
$800,904